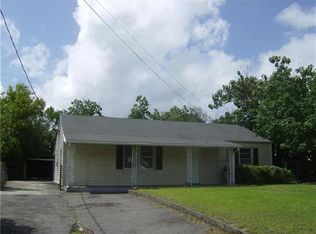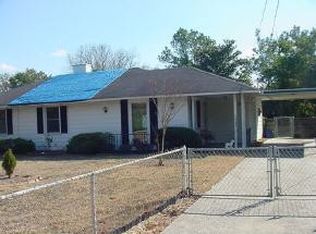Sold for $125,000 on 03/08/24
$125,000
3048 HAWTHORNE DRIVE, Augusta, GA 30906
3beds
1,144sqft
Single Family Residence
Built in 1953
9,147.6 Square Feet Lot
$132,800 Zestimate®
$109/sqft
$1,102 Estimated rent
Home value
$132,800
$124,000 - $141,000
$1,102/mo
Zestimate® history
Loading...
Owner options
Explore your selling options
What's special
Move in ready 3 bedroom brick ranch! This quaint home sits on a great size lot with a fenced in yard, updated interior and new roof! The front entry opens to to the living room boasting abundant natural light, fresh paint and new flooring throughout. The living room opens to the dining room with new chandelier. To the left you will find the updated kitchen featuring white cabinets and matching appliances. All three bedrooms have been updated with new carpet and new ceiling fans/light fixtures. The bathroom is a great size with a shower/tub combo. Outside you will find a covered patio area and large storage shed. This home is close to shopping, dining and interstate access. Schedule your showing today!
Zillow last checked: 8 hours ago
Listing updated: December 29, 2024 at 01:23am
Listed by:
Betsey W Davis 706-916-6416,
Jim Hadden Real Estate
Bought with:
Naresh P Punjabi, 368453
CONNECT REALTY
Source: Hive MLS,MLS#: 524532
Facts & features
Interior
Bedrooms & bathrooms
- Bedrooms: 3
- Bathrooms: 1
- Full bathrooms: 1
Primary bedroom
- Level: Main
- Dimensions: 10 x 11
Bedroom 2
- Level: Main
- Dimensions: 10 x 8
Bedroom 3
- Level: Main
- Dimensions: 9 x 9
Primary bathroom
- Level: Main
- Dimensions: 9 x 7
Dining room
- Level: Main
- Dimensions: 9 x 8
Kitchen
- Level: Main
- Dimensions: 11 x 9
Living room
- Level: Main
- Dimensions: 12 x 10
Heating
- Forced Air
Cooling
- Ceiling Fan(s), Central Air
Appliances
- Included: Dishwasher, Electric Range, Refrigerator, Vented Exhaust Fan
Features
- Blinds, Recently Painted
- Flooring: Carpet, Vinyl
- Attic: Scuttle
- Has fireplace: No
Interior area
- Total structure area: 1,144
- Total interior livable area: 1,144 sqft
Property
Parking
- Parking features: Parking Pad
Features
- Levels: One
- Patio & porch: Breezeway, Covered, Side Porch
- Fencing: Fenced
Lot
- Size: 9,147 sqft
- Dimensions: 70 x 132
Details
- Additional structures: Outbuilding
- Parcel number: 0971004000
Construction
Type & style
- Home type: SingleFamily
- Architectural style: Ranch
- Property subtype: Single Family Residence
Materials
- Brick
- Foundation: Slab
- Roof: Composition
Condition
- Updated/Remodeled
- New construction: No
- Year built: 1953
Utilities & green energy
- Sewer: Public Sewer
- Water: Public
Community & neighborhood
Community
- Community features: Street Lights
Location
- Region: Augusta
- Subdivision: Thomas Woods
Other
Other facts
- Listing agreement: Exclusive Agency
- Listing terms: VA Loan,Cash,Conventional,FHA
Price history
| Date | Event | Price |
|---|---|---|
| 4/12/2024 | Listing removed | -- |
Source: Zillow Rentals | ||
| 3/24/2024 | Price change | $1,500-6.3%$1/sqft |
Source: Zillow Rentals | ||
| 3/22/2024 | Price change | $1,600+6.7%$1/sqft |
Source: Zillow Rentals | ||
| 3/19/2024 | Price change | $1,500-6.3%$1/sqft |
Source: Zillow Rentals | ||
| 3/8/2024 | Sold | $125,000$109/sqft |
Source: | ||
Public tax history
| Year | Property taxes | Tax assessment |
|---|---|---|
| 2024 | $1,258 +4.9% | $32,244 +2% |
| 2023 | $1,200 +8.1% | $31,612 +23.9% |
| 2022 | $1,110 +17.7% | $25,508 +40.4% |
Find assessor info on the county website
Neighborhood: Wheeless Road
Nearby schools
GreatSchools rating
- NATerrace Manor Elementary SchoolGrades: PK-5Distance: 0.7 mi
- 2/10Murphey Middle Charter SchoolGrades: 6-8Distance: 3.2 mi
- 2/10Josey High SchoolGrades: 9-12Distance: 3.2 mi
Schools provided by the listing agent
- Elementary: Terrace Manor
- Middle: Murphy
- High: T W Josey Comp.
Source: Hive MLS. This data may not be complete. We recommend contacting the local school district to confirm school assignments for this home.

Get pre-qualified for a loan
At Zillow Home Loans, we can pre-qualify you in as little as 5 minutes with no impact to your credit score.An equal housing lender. NMLS #10287.

