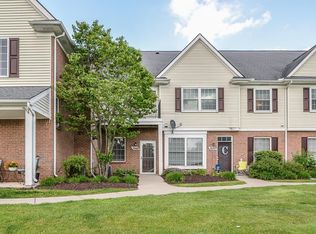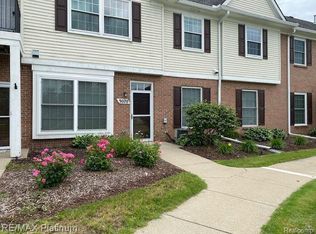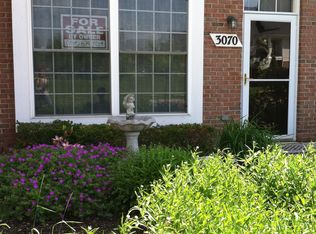Sold for $210,000 on 02/04/25
$210,000
3048 Kneeland Cir, Howell, MI 48843
2beds
1,276sqft
Condominium
Built in 2003
-- sqft lot
$210,900 Zestimate®
$165/sqft
$1,705 Estimated rent
Home value
$210,900
$196,000 - $228,000
$1,705/mo
Zestimate® history
Loading...
Owner options
Explore your selling options
What's special
Welcome to this inviting 2-bedroom, 2-full bath ground-level ranch condo, located in a well-maintained community in Howell. This home offers the perfect combination of convenience and comfort, situated close to major highways for an easy commute and just minutes from Howell’s charming downtown, where you'll find delightful shops, dining, and amenities. Additionally, the home is conveniently located near reputable health institutes, ensuring quick access to quality care and wellness services. Lovingly maintained by the original owner, this condo features a modern tankless hot water system installed in 2019, ensuring energy efficiency and continuous hot water.
The mechanical systems have been consistently serviced and are said to be in good working order, reflecting a history of diligent care and upkeep. The ground-level design provides easy accessibility, while the thoughtful layout ensures a cozy and functional living space. Enjoy the convenience of a low-maintenance lifestyle in a peaceful neighborhood setting. Don't miss your opportunity to call this delightful home your own! To be transparent, please note that the listing agent is related to the seller(s).
Zillow last checked: 8 hours ago
Listing updated: August 06, 2025 at 09:45am
Listed by:
Victoria J Nulty 517-518-1606,
Partners Real Estate Professionals PC
Bought with:
Victoria J Nulty, 6501377226
Partners Real Estate Professionals PC
Source: Realcomp II,MLS#: 20240089020
Facts & features
Interior
Bedrooms & bathrooms
- Bedrooms: 2
- Bathrooms: 2
- Full bathrooms: 2
Heating
- Forced Air, Natural Gas
Cooling
- Ceiling Fans, Central Air
Appliances
- Included: Dishwasher, Disposal, Dryer, Free Standing Electric Range, Free Standing Refrigerator, Washer
- Laundry: Laundry Room
Features
- Has basement: No
- Has fireplace: No
Interior area
- Total interior livable area: 1,276 sqft
- Finished area above ground: 1,276
Property
Parking
- Total spaces: 1
- Parking features: One Car Garage, Attached, Direct Access, Electricityin Garage, Garage Door Opener, Garage Faces Rear
- Attached garage spaces: 1
Features
- Levels: One
- Stories: 1
- Entry location: GroundLevel
- Patio & porch: Patio, Porch
- Exterior features: Lighting, Private Entrance
- Pool features: Community, In Ground
Details
- Parcel number: 0628402021
- Special conditions: Short Sale No,Standard
Construction
Type & style
- Home type: Condo
- Architectural style: Ranch
- Property subtype: Condominium
Materials
- Brick, Vinyl Siding
- Foundation: Slab
- Roof: Asphalt
Condition
- New construction: No
- Year built: 2003
Utilities & green energy
- Sewer: Public Sewer
- Water: Public
Community & neighborhood
Location
- Region: Howell
- Subdivision: JONATHAN'S LANDING 1
HOA & financial
HOA
- Has HOA: Yes
- HOA fee: $260 monthly
- Services included: Maintenance Grounds, Maintenance Structure, Snow Removal, Trash, Water
- Association phone: 810-225-3244
Other
Other facts
- Listing agreement: Exclusive Right To Sell
- Listing terms: Cash,Conventional,FHA,Usda Loan,Va Loan
Price history
| Date | Event | Price |
|---|---|---|
| 2/4/2025 | Sold | $210,000-2.3%$165/sqft |
Source: | ||
| 1/27/2025 | Pending sale | $215,000$168/sqft |
Source: | ||
| 12/27/2024 | Price change | $215,000-2.3%$168/sqft |
Source: | ||
| 12/10/2024 | Price change | $220,000-2.2%$172/sqft |
Source: | ||
| 12/3/2024 | Listed for sale | $225,000+65.3%$176/sqft |
Source: | ||
Public tax history
| Year | Property taxes | Tax assessment |
|---|---|---|
| 2025 | $935 +6.9% | $94,671 +13.3% |
| 2024 | $875 +8% | $83,576 +8% |
| 2023 | $810 +2.6% | $77,379 +7.8% |
Find assessor info on the county website
Neighborhood: 48843
Nearby schools
GreatSchools rating
- 5/10Challenger Elementary SchoolGrades: K-5Distance: 1.5 mi
- 6/10Highlander Way Middle SchoolGrades: 6-8Distance: 1.1 mi
- 8/10Howell High SchoolGrades: 9-12Distance: 1.4 mi

Get pre-qualified for a loan
At Zillow Home Loans, we can pre-qualify you in as little as 5 minutes with no impact to your credit score.An equal housing lender. NMLS #10287.
Sell for more on Zillow
Get a free Zillow Showcase℠ listing and you could sell for .
$210,900
2% more+ $4,218
With Zillow Showcase(estimated)
$215,118

