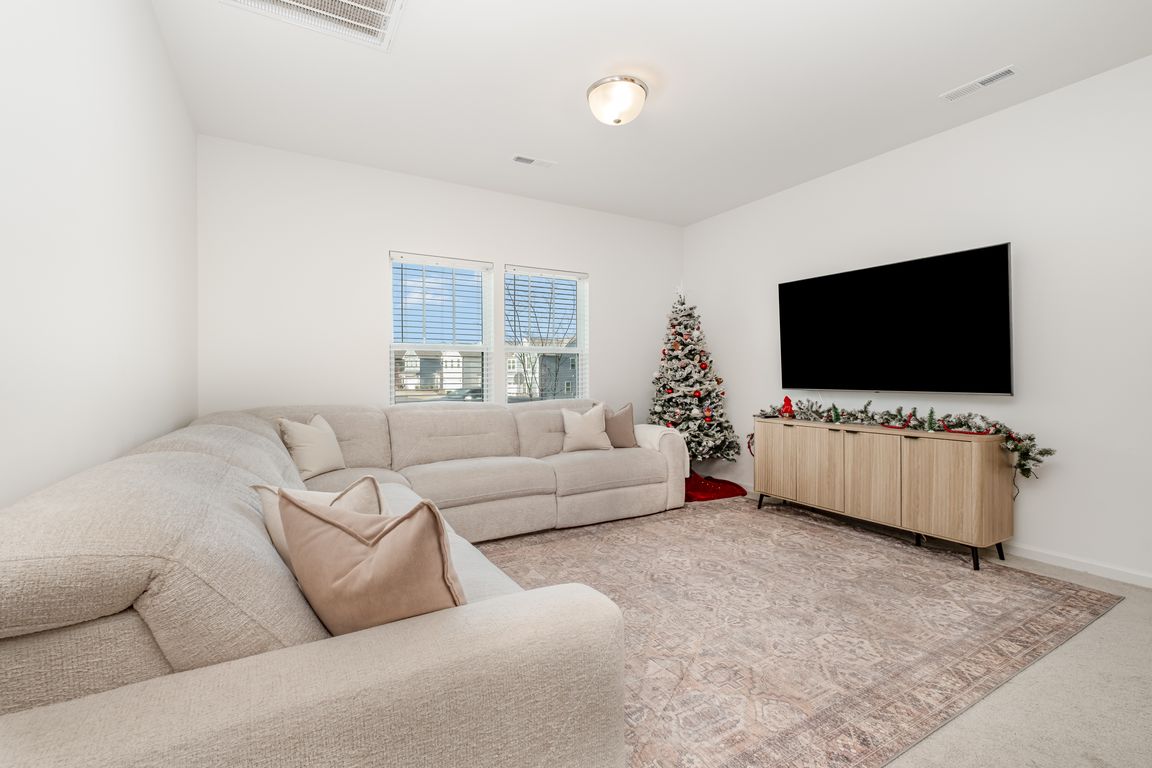Open: Sun 11am-1pm

Active
$335,000
3beds
1,632sqft
3048 Pinehills Way, Mount Holly, NC 28120
3beds
1,632sqft
Single family residence
Built in 2023
0.20 Acres
2 Attached garage spaces
$205 price/sqft
$300 annually HOA fee
What's special
Sleek quartz countertopsWalk-in showerSpacious kitchenLarge laundry roomAttached two-car garageAmple cabinet storageGenerous primary suite
*1.5% LENDER CLOSING COST CREDIT* Step into this practically brand-new two-story home offering 3 bedrooms, 2.5 baths, and an inviting open floor plan perfect for modern living. At the heart of the home is a spacious kitchen featuring ample cabinet storage, sleek quartz countertops, and a large island that’s ideal for ...
- 2 days |
- 216 |
- 10 |
Likely to sell faster than
Source: Canopy MLS as distributed by MLS GRID,MLS#: 4322547
Travel times
Living Room
Kitchen
Primary Bedroom
Zillow last checked: 8 hours ago
Listing updated: 21 hours ago
Listing Provided by:
Liz Koelling liz.koelling@redbudgroup.com,
Keller Williams South Park,
Trent Corbin,
Keller Williams South Park
Source: Canopy MLS as distributed by MLS GRID,MLS#: 4322547
Facts & features
Interior
Bedrooms & bathrooms
- Bedrooms: 3
- Bathrooms: 3
- Full bathrooms: 2
- 1/2 bathrooms: 1
Primary bedroom
- Level: Upper
Bedroom s
- Level: Upper
Bedroom s
- Level: Upper
Bathroom full
- Level: Upper
Bathroom half
- Level: Main
Bathroom full
- Level: Upper
Dining area
- Level: Main
Kitchen
- Level: Main
Laundry
- Level: Upper
Living room
- Level: Main
Heating
- Electric, Hot Water
Cooling
- Electric
Appliances
- Included: Dishwasher, Electric Oven, Electric Water Heater, Filtration System, Microwave, Oven
- Laundry: Laundry Room, Upper Level
Features
- Kitchen Island, Open Floorplan, Walk-In Closet(s)
- Flooring: Carpet, Vinyl
- Doors: Storm Door(s)
- Windows: Insulated Windows
- Has basement: No
Interior area
- Total structure area: 1,632
- Total interior livable area: 1,632 sqft
- Finished area above ground: 1,632
- Finished area below ground: 0
Video & virtual tour
Property
Parking
- Total spaces: 2
- Parking features: Driveway, Attached Garage, Garage Door Opener, Garage Faces Front, Garage on Main Level
- Attached garage spaces: 2
- Has uncovered spaces: Yes
Features
- Levels: Two
- Stories: 2
- Patio & porch: Patio
- Fencing: Invisible
Lot
- Size: 0.2 Acres
- Features: Level
Details
- Parcel number: 306957
- Zoning: Res
- Special conditions: Standard
- Horse amenities: None
Construction
Type & style
- Home type: SingleFamily
- Architectural style: Modern,Traditional
- Property subtype: Single Family Residence
Materials
- Vinyl
- Foundation: Slab
- Roof: Composition
Condition
- New construction: No
- Year built: 2023
Details
- Builder name: True Homes
Utilities & green energy
- Sewer: Public Sewer
- Water: City
- Utilities for property: Electricity Connected
Community & HOA
Community
- Features: Sidewalks
- Security: Smoke Detector(s)
- Subdivision: Arbordale
HOA
- Has HOA: Yes
- HOA fee: $300 annually
- HOA name: Superior Association Management
Location
- Region: Mount Holly
Financial & listing details
- Price per square foot: $205/sqft
- Tax assessed value: $296,260
- Annual tax amount: $3,226
- Date on market: 11/21/2025
- Cumulative days on market: 2 days
- Listing terms: Cash,Conventional,FHA,VA Loan
- Exclusions: Ring doorbell
- Electric utility on property: Yes
- Road surface type: Concrete, Paved