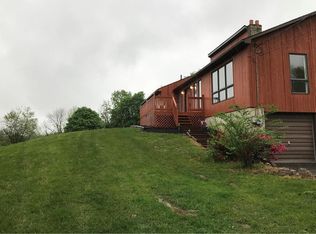Sold for $326,000
$326,000
3048 Shady Nook Rd, Slatington, PA 18080
3beds
2,148sqft
Single Family Residence
Built in 1988
1.02 Acres Lot
$399,500 Zestimate®
$152/sqft
$2,548 Estimated rent
Home value
$399,500
$380,000 - $419,000
$2,548/mo
Zestimate® history
Loading...
Owner options
Explore your selling options
What's special
Open house Sunday, February 16th 12:00-2:00 Pm. Come enjoy country living on over an acre of land. This Spacious Split Level Home in Northern Lehigh SD seems to go on forever. Enjoy 4 levels of completely renovated living space. Upstairs Features brand new Kitchen and stainless-steel appliances along with beautiful Quartz Countertops and backsplash and all new flooring throughout home. Dining Room has a French Door Opening to 3 level Deck for amazing outdoor entertainment capabilities and a spacious Living Room area with beautiful view of the country out of the front window. 3rd Floor Features 3 Sizable Bedrooms and Full Bathroom. 1st Floor has a Large Family Room with another French Door Opening to outdoor covered Patio and a half bathroom. Down one more level is a huge storage area, laundry Room as well as a room for great additional Space for Den/Office. Oversized attached 2 Car Garage for even more space. Schedule your Showing Today!!!
Zillow last checked: 8 hours ago
Listing updated: March 18, 2023 at 09:01am
Listed by:
Evan Meixsell 610-442-3783,
BHHS Benjamin Real Estate,
Patrina Meixsell 610-442-9442,
BHHS Benjamin Real Estate
Bought with:
Alona V. Liska, RS336665
BHHS Fox & Roach - Allentown
Source: GLVR,MLS#: 710502 Originating MLS: Lehigh Valley MLS
Originating MLS: Lehigh Valley MLS
Facts & features
Interior
Bedrooms & bathrooms
- Bedrooms: 3
- Bathrooms: 2
- Full bathrooms: 1
- 1/2 bathrooms: 1
Primary bedroom
- Level: Second
- Dimensions: 13.00 x 12.00
Bedroom
- Level: Second
- Dimensions: 12.00 x 12.00
Bedroom
- Level: Second
- Dimensions: 10.00 x 10.00
Den
- Level: Lower
- Dimensions: 14.00 x 12.00
Family room
- Level: First
- Dimensions: 24.00 x 14.00
Other
- Level: Second
- Dimensions: 10.00 x 8.00
Half bath
- Level: First
- Dimensions: 4.00 x 3.00
Kitchen
- Description: Includes dining area
- Level: Second
- Dimensions: 24.00 x 10.00
Living room
- Level: Second
- Dimensions: 18.00 x 12.00
Heating
- Baseboard, Electric
Cooling
- Ceiling Fan(s)
Appliances
- Included: Dishwasher, Electric Water Heater, Microwave, Oven, Range
- Laundry: Washer Hookup, Dryer Hookup
Features
- Eat-in Kitchen
- Flooring: Carpet, Laminate, Resilient, Slate
- Basement: Partially Finished
Interior area
- Total interior livable area: 2,148 sqft
- Finished area above ground: 2,028
- Finished area below ground: 120
Property
Parking
- Total spaces: 2
- Parking features: Attached, Garage, Off Street, Garage Door Opener
- Attached garage spaces: 2
Features
- Levels: Multi/Split
- Stories: 3
- Patio & porch: Covered, Deck, Patio
- Exterior features: Deck, Patio
Lot
- Size: 1.02 Acres
Details
- Parcel number: 556106572384001
- Zoning: RR-RURAL RESIDENTIAL
- Special conditions: None
Construction
Type & style
- Home type: SingleFamily
- Architectural style: Split Level
- Property subtype: Single Family Residence
Materials
- Brick, Vinyl Siding
- Roof: Asphalt,Fiberglass
Condition
- Year built: 1988
Utilities & green energy
- Sewer: Septic Tank
- Water: Well
Community & neighborhood
Location
- Region: Slatington
- Subdivision: Not in Development
Other
Other facts
- Listing terms: Cash,Conventional
- Ownership type: Fee Simple
Price history
| Date | Event | Price |
|---|---|---|
| 3/17/2023 | Sold | $326,000-1.2%$152/sqft |
Source: | ||
| 2/21/2023 | Pending sale | $329,900$154/sqft |
Source: | ||
| 2/11/2023 | Price change | $329,900-1.5%$154/sqft |
Source: | ||
| 2/4/2023 | Listed for sale | $334,900+39.3%$156/sqft |
Source: | ||
| 11/21/2022 | Sold | $240,369$112/sqft |
Source: | ||
Public tax history
| Year | Property taxes | Tax assessment |
|---|---|---|
| 2025 | $5,780 +3.9% | $192,200 |
| 2024 | $5,563 +2.8% | $192,200 |
| 2023 | $5,410 | $192,200 |
Find assessor info on the county website
Neighborhood: 18080
Nearby schools
GreatSchools rating
- NAPeters El SchoolGrades: K-2Distance: 1.5 mi
- 5/10Northern Lehigh Middle SchoolGrades: 7-8Distance: 1.9 mi
- 6/10Northern Lehigh Senior High SchoolGrades: 9-12Distance: 2 mi
Schools provided by the listing agent
- District: Northern Lehigh
Source: GLVR. This data may not be complete. We recommend contacting the local school district to confirm school assignments for this home.
Get a cash offer in 3 minutes
Find out how much your home could sell for in as little as 3 minutes with a no-obligation cash offer.
Estimated market value$399,500
Get a cash offer in 3 minutes
Find out how much your home could sell for in as little as 3 minutes with a no-obligation cash offer.
Estimated market value
$399,500
