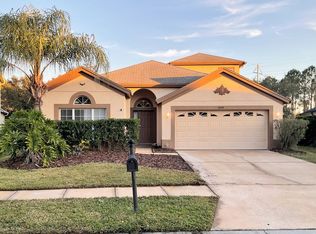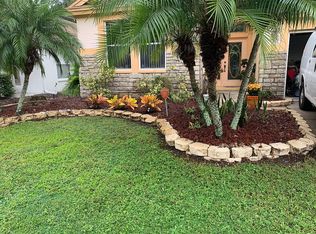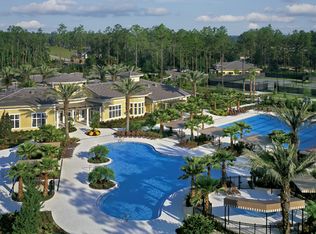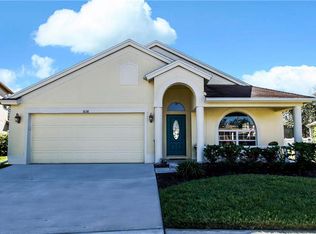Sold for $437,000 on 04/29/25
$437,000
3048 Sunwatch Dr, Zephyrhills, FL 33544
3beds
2,596sqft
Single Family Residence
Built in 2004
7,206 Square Feet Lot
$445,400 Zestimate®
$168/sqft
$2,525 Estimated rent
Home value
$445,400
$419,000 - $472,000
$2,525/mo
Zestimate® history
Loading...
Owner options
Explore your selling options
What's special
An exceptional residence for an amazing price! Introducing 3048 Sunwatch Drive, a stunning, move-in ready 3-bedroom, 2-bathroom home located in the highly sought-after Seven Oaks community in Wesley Chapel. Featuring a brand-new roof and a spacious 2-car garage, this home offers a bright, open floor plan designed for modern living. The well-appointed kitchen offers tons of cabinet space and beautiful built-in shelving and a charming breakfast nook. The expansive dining area seamlessly connects to the generous living room, creating a versatile space perfect for entertaining or relaxing. Sliding glass doors from the living room lead out to the rear patio, where you can enjoy serene views of the fenced backyard and peaceful pond—a perfect setting for outdoor dining or unwinding. The primary bedroom features brand new carpet, and the entire second floor is dedicated to a massive bonus room, ideal for a home office, media room, or playroom. An inside utility room provides added convenience. Located in the majestic Seven Oaks community, this home offers access to top-rated schools, resort-style amenities including a pool, clubhouse, fitness center, and miles of scenic walking trails. The home is minutes from The Shops at Wiregrass and Tampa Premium Outlets, providing abundant shopping, dining, and entertainment options. Nearby, the Epperson Lagoon offers a unique aquatic experience, and with easy access to I-75, downtown Tampa is only a 25-minute drive away, blending the best of suburban and city living. With spacious living areas, tranquil pond views, and an unbeatable location, this home offers the perfect blend of comfort, style, and convenience. Don’t miss the chance to make this exceptional residence in Seven Oaks your new home! Buyers and agents to verify all facts pertinent to their purchase decision. Information provided is believed to be accurate but is not guaranteed. Room sizes are approximate
Zillow last checked: 8 hours ago
Listing updated: June 09, 2025 at 06:11pm
Listing Provided by:
Stephanie See 727-580-6275,
RESULTS REAL ESTATE INC 727-596-8181
Bought with:
Kishore Nagururu, 3125454
PEOPLE'S CHOICE REALTY SVC LLC
Source: Stellar MLS,MLS#: TB8306245 Originating MLS: Suncoast Tampa
Originating MLS: Suncoast Tampa

Facts & features
Interior
Bedrooms & bathrooms
- Bedrooms: 3
- Bathrooms: 2
- Full bathrooms: 2
Primary bedroom
- Features: Walk-In Closet(s)
- Level: First
- Area: 216 Square Feet
- Dimensions: 18x12
Kitchen
- Level: First
- Area: 156 Square Feet
- Dimensions: 13x12
Living room
- Level: First
- Area: 440 Square Feet
- Dimensions: 22x20
Heating
- Central, Electric
Cooling
- Central Air
Appliances
- Included: Dishwasher, Microwave, Range Hood, Refrigerator
- Laundry: Inside
Features
- Living Room/Dining Room Combo, Open Floorplan, Solid Surface Counters, Split Bedroom, Thermostat
- Flooring: Carpet, Other, Tile
- Has fireplace: No
Interior area
- Total structure area: 3,066
- Total interior livable area: 2,596 sqft
Property
Parking
- Total spaces: 2
- Parking features: Garage - Attached
- Attached garage spaces: 2
Features
- Levels: Two
- Stories: 2
- Patio & porch: Patio
- Exterior features: Other
- Fencing: Vinyl
Lot
- Size: 7,206 sqft
- Residential vegetation: Trees/Landscaped
Details
- Parcel number: 2426190020028000280
- Zoning: MPUD
- Special conditions: None
Construction
Type & style
- Home type: SingleFamily
- Architectural style: Traditional
- Property subtype: Single Family Residence
Materials
- Stucco, Wood Frame
- Foundation: Slab
- Roof: Shingle
Condition
- Completed
- New construction: No
- Year built: 2004
Utilities & green energy
- Sewer: Public Sewer
- Water: Public
- Utilities for property: Electricity Connected, Water Connected
Community & neighborhood
Community
- Community features: Clubhouse, Deed Restrictions, Fitness Center, Park, Playground, Pool, Tennis Court(s)
Location
- Region: Zephyrhills
- Subdivision: SEVEN OAKS PRCL S-8B1
HOA & financial
HOA
- Has HOA: Yes
- HOA fee: $7 monthly
- Amenities included: Other, Playground, Pool
- Association name: Associa Gulf Coast ? Cheryl Waring
- Association phone: 813-731-5427
Other fees
- Pet fee: $0 monthly
Other financial information
- Total actual rent: 0
Other
Other facts
- Listing terms: Cash,Conventional,FHA,VA Loan
- Ownership: Fee Simple
- Road surface type: Paved
Price history
| Date | Event | Price |
|---|---|---|
| 5/9/2025 | Listing removed | $2,800$1/sqft |
Source: Zillow Rentals | ||
| 4/30/2025 | Listed for rent | $2,800+0.9%$1/sqft |
Source: Zillow Rentals | ||
| 4/29/2025 | Sold | $437,000-1.8%$168/sqft |
Source: | ||
| 3/19/2025 | Pending sale | $444,900$171/sqft |
Source: | ||
| 3/17/2025 | Price change | $444,900-2.2%$171/sqft |
Source: | ||
Public tax history
| Year | Property taxes | Tax assessment |
|---|---|---|
| 2024 | $8,528 +5.8% | $426,528 +17.6% |
| 2023 | $8,060 +17.9% | $362,800 +10.1% |
| 2022 | $6,836 +8.8% | $329,589 +21.4% |
Find assessor info on the county website
Neighborhood: Seven Oaks
Nearby schools
GreatSchools rating
- 9/10Seven Oaks Elementary SchoolGrades: PK-5Distance: 0.6 mi
- 5/10CYPRESS CREEK MIDDLE SCHOOL-0133Grades: 6-8Distance: 5.3 mi
- 5/10Cypress Creek High SchoolGrades: 9-12Distance: 5.7 mi
Schools provided by the listing agent
- Elementary: Seven Oaks Elementary-PO
- Middle: Cypress Creek Middle School
- High: Cypress Creek High-PO
Source: Stellar MLS. This data may not be complete. We recommend contacting the local school district to confirm school assignments for this home.
Get a cash offer in 3 minutes
Find out how much your home could sell for in as little as 3 minutes with a no-obligation cash offer.
Estimated market value
$445,400
Get a cash offer in 3 minutes
Find out how much your home could sell for in as little as 3 minutes with a no-obligation cash offer.
Estimated market value
$445,400



