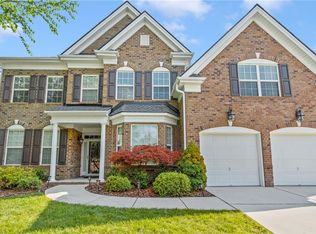Welcome to your next home in the desirable Walnut Creek subdivision, located in High Point's sought-after 27265 area. This spacious 5-bedroom, 3-bathroom residence offers a comfortable, well-appointed lifestyle in a family-friendly, amenity-rich community. Enjoy beautiful hardwood floors throughout the main level and freshly painted interiors that create a clean, inviting atmosphere. The home features formal living and dining rooms, along with a bright, open family room perfect for gatherings and everyday living. The upgraded kitchen includes modern appliances, ample cabinet space, and a breakfast area perfect for those who love to cook and entertain. A main-level bedroom and full bath offer flexibility for guests or multi-generational living. Upstairs, you'll find spacious bedrooms, including a large primary suite with walk-in closets and a private bath. A versatile bonus/media room provides the perfect space for a home office, theater, or playroom. Located near shopping, dining, parks, and in a top-rated school district, this home combines comfort, convenience, and style. 1 year lease
This property is off market, which means it's not currently listed for sale or rent on Zillow. This may be different from what's available on other websites or public sources.
