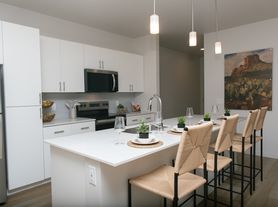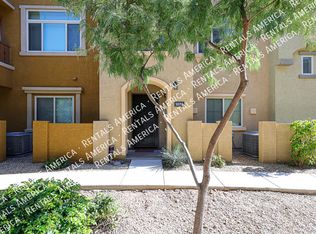Beautiful 3 Br + Den 2 Ba 2 Cg Gated Home Near I-17 and Dove Valley Rd in North Phoenix
Perfect 3 Br + Den 2 Ba 2 Cg home located in the gated community of Stoneledge in North Phoenix. This spacious 1788sf single story home features a beautiful eat in kitchen which opens to the great room, tile flooring with carpet in the bedrooms and all appliances including refrigerator, washer and dryer. The backyard features a Built in BBQ and Firepit which is perfect for relaxing or entertaining!
Rent with fee is $2443 per month and a small pet is welcome with owner approval and $40 per month pet rent but no pet deposit is required. To qualify you must have a credit score of at least 560, income of at least 3x monthly rent and pass a credit and background check.
Minutes from I-17, dining, shopping and entertainment this home is a must see! To schedule a showing please call or text Philip at: four eight zero - seven seven two - zero eight one five. Listed by Renters Warehouse.
House for rent
$2,395/mo
3048 W Thorn Tree Dr, Phoenix, AZ 85085
3beds
1,788sqft
Price may not include required fees and charges.
Single family residence
Available Mon Oct 6 2025
Cats, dogs OK
Central air, ceiling fan
In unit laundry
2 Parking spaces parking
Forced air
What's special
Gated communityBuilt in bbqCarpet in the bedroomsBeautiful eat in kitchenTile flooring
- 3 days
- on Zillow |
- -- |
- -- |
Travel times
Looking to buy when your lease ends?
Consider a first-time homebuyer savings account designed to grow your down payment with up to a 6% match & 3.83% APY.
Facts & features
Interior
Bedrooms & bathrooms
- Bedrooms: 3
- Bathrooms: 2
- Full bathrooms: 2
Rooms
- Room types: Dining Room
Heating
- Forced Air
Cooling
- Central Air, Ceiling Fan
Appliances
- Included: Dishwasher, Disposal, Dryer, Microwave, Range Oven, Refrigerator, Stove, Washer
- Laundry: In Unit
Features
- Ceiling Fan(s), Walk-In Closet(s)
- Flooring: Tile
Interior area
- Total interior livable area: 1,788 sqft
Property
Parking
- Total spaces: 2
- Details: Contact manager
Features
- Exterior features: Eat-in Kitchen, Heating system: ForcedAir, High Ceilings, Stainless Steel Appliances
Details
- Parcel number: 20402298
Construction
Type & style
- Home type: SingleFamily
- Property subtype: Single Family Residence
Condition
- Year built: 2017
Utilities & green energy
- Utilities for property: Cable Available
Community & HOA
Location
- Region: Phoenix
Financial & listing details
- Lease term: Contact For Details
Price history
| Date | Event | Price |
|---|---|---|
| 10/1/2025 | Price change | $2,395-4%$1/sqft |
Source: Zillow Rentals | ||
| 8/25/2025 | Price change | $2,495-9.6%$1/sqft |
Source: Zillow Rentals | ||
| 8/6/2025 | Listed for rent | $2,760$2/sqft |
Source: Zillow Rentals | ||
| 7/24/2025 | Sold | $565,000-0.7%$316/sqft |
Source: | ||
| 6/17/2025 | Price change | $569,000-1.7%$318/sqft |
Source: | ||

