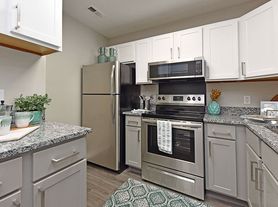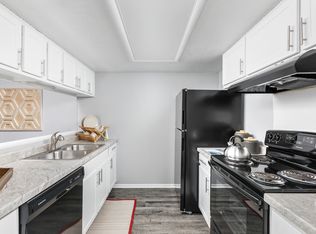Come home to this lovely 2-bed, 1.5-bath end unit condo, situated in the peaceful Fox Ridge community. The spacious and open floor plan boasts a two-story great room featuring a vaulted ceiling, newly installed luxury vinyl plank flooring throughout the first floor. Kitchen features newly updated stainless steel electric range, over-the-range microwave, dishwasher, and fridge. Next to the kitchen is a dining area with sliding door which opens to private patio. Laundry in the unit on the main floor and includes a Washer and Dryer. Main-level has a half bathroom. Upstairs is the large primary bedroom with two closets and adjoining a full bath. Upstairs also includes a second bedroom with a big closet. New light fixtures and freshly painted throughout. This condo includes an attached garage with a garage door opener. Several mature trees offering wonderful shade on the patio. Enjoy maintenance-free living located close to many amenities with easy access to the interstate, downtown, and airport!
Come Check Out This Beautiful Home. For renting, we need approved income and non- smoking and no eviction history. Application Fee $50 per adult. If interested, please call or text message to schedule a tour with owner directly.
Application fee each adult $50. Lease duration is one year. Renters are responsible for monthly utility fees. Owner is responsible for monthly HOA fee, and other fees. Pets allowed with owner's permission and additional charge. No smoking inside the house. Parking is free. Tenant is strongly encouraged to buy Renter Insurance.
Apartment for rent
$1,395/mo
3049 Arrow Wood Ln, Indianapolis, IN 46214
2beds
965sqft
Price may not include required fees and charges.
Apartment
Available now
Cats, small dogs OK
Central air
In unit laundry
Attached garage parking
Baseboard, forced air, heat pump
What's special
Attached garageLarge primary bedroomLaundry in the unitTwo-story great roomVaulted ceilingPrivate patioWasher and dryer
- 1 hour |
- -- |
- -- |
Travel times
Looking to buy when your lease ends?
Consider a first-time homebuyer savings account designed to grow your down payment with up to a 6% match & 3.83% APY.
Facts & features
Interior
Bedrooms & bathrooms
- Bedrooms: 2
- Bathrooms: 2
- Full bathrooms: 1
- 1/2 bathrooms: 1
Heating
- Baseboard, Forced Air, Heat Pump
Cooling
- Central Air
Appliances
- Included: Dishwasher, Dryer, Microwave, Oven, Refrigerator, Washer
- Laundry: In Unit
Features
- Flooring: Carpet, Tile
Interior area
- Total interior livable area: 965 sqft
Property
Parking
- Parking features: Attached
- Has attached garage: Yes
- Details: Contact manager
Features
- Exterior features: Heating system: Baseboard, Heating system: Forced Air
Details
- Parcel number: 490522127003000900
Construction
Type & style
- Home type: Apartment
- Property subtype: Apartment
Building
Management
- Pets allowed: Yes
Community & HOA
Community
- Features: Pool
HOA
- Amenities included: Pool
Location
- Region: Indianapolis
Financial & listing details
- Lease term: 1 Year
Price history
| Date | Event | Price |
|---|---|---|
| 10/9/2025 | Listed for rent | $1,395$1/sqft |
Source: Zillow Rentals | ||
| 9/13/2024 | Listing removed | $1,395$1/sqft |
Source: Zillow Rentals | ||
| 8/8/2024 | Listed for rent | $1,395$1/sqft |
Source: Zillow Rentals | ||
| 7/29/2024 | Sold | $132,000-5.7%$137/sqft |
Source: | ||
| 7/21/2024 | Pending sale | $140,000$145/sqft |
Source: | ||

