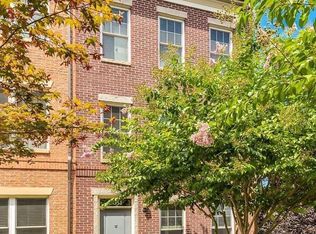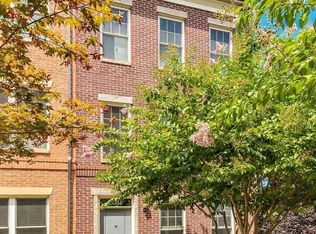LEED certified EYA townhouse in Chancellor's Row community, located just a short walk to Brookland restaurants, cafes, etc, and metro. Hardwood floors throughout and many other special upgrades. House faces quiet landscaped courtyard. Ground floor office with custom closet and attached GARAGE. Main floor open floorplan kitchen, living and dining. Kitchen has custom Porcelanosa backsplash and a back porch with gas bib hookup for easy grilling. Brick accent wall in spacious dining/living areas. Custom window treatments throughout, sellers spent over $15k installing. Upper level first floor has two generous bedrooms and two full baths. Enjoy your top level master suite or inlaw suite with full bath, separate bedroom and den that opens out onto a private roof deck. Welcome Home!
This property is off market, which means it's not currently listed for sale or rent on Zillow. This may be different from what's available on other websites or public sources.


