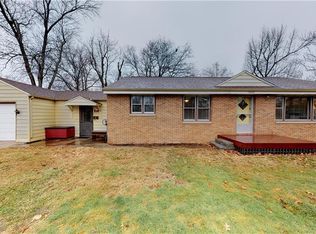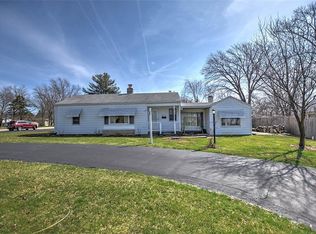Don’t miss out! This updated and well maintained Cape Cod is ready for you to move right in and relax! This home features updated bathrooms and kitchen. A new roof was installed in 2017. New C.H.I Carriage House garage door was installed in 2017. Large picture window in the living room was replaced in 2015 and offers a beautiful view of the large pine trees in your front yard. New A/C unit installed in 2014. This home has a partially finished basement, adding 600 sq ft of extra space that can be used as a family/rec room plus bathroom. The entire basement has been professionally waterproofed and includes a lifetime transferable warranty. Sitting on a beautiful 1/2 acre, corner lot with large trees you can enjoy the outdoors from your front porch or side patio. The fully fenced backyard is great for pets or children. The enclosed breezeway was remodeled in 2017 and offers a tropical themed oasis with a large sliding glass door leading to your backyard. You'll love the quiet, friendly neighborhood that is close to parks, Scovill Zoo and Lake Decatur. Don't miss out on this great home. Call or text to schedule a walk-through. — Check out our video tour! (views best on mobile device) https://youtu.be/E_KXie5Qer8
This property is off market, which means it's not currently listed for sale or rent on Zillow. This may be different from what's available on other websites or public sources.

