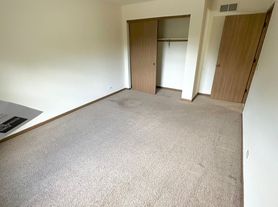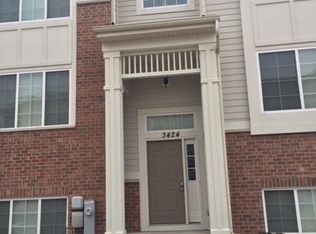4 Bedrooms, 2.5 Baths, 2 Car Garage, Luxury Townhome in Elgin in an excellent neighborhood. 301 School district. Large kitchen with island, stove, refrigerator, dish washer, lots of cabinet, breakfast area, and access to outside deck. Washer/Dryer on second floor. Spacious bedrooms and master bed w/private bath and walk-in closet. Two-story great room with lots of windows. New paint. Parks, bike paths, with impressive and well-maintained yard. Close to shopping, restaurants, parks, and schools. Conveniently located near Randall Road, Lake Street (Route 20) and I90.
Townhouse for rent
Accepts Zillow applications
$2,900/mo
3049 Marion St, Elgin, IL 60124
4beds
2,100sqft
Price may not include required fees and charges.
Townhouse
Available now
No pets
Central air
In unit laundry
Attached garage parking
Forced air
What's special
Spacious bedroomsLots of windowsBreakfast areaLarge kitchen with islandLots of cabinetImpressive and well-maintained yardAccess to outside deck
- 1 day |
- -- |
- -- |
Travel times
Facts & features
Interior
Bedrooms & bathrooms
- Bedrooms: 4
- Bathrooms: 3
- Full bathrooms: 2
- 1/2 bathrooms: 1
Heating
- Forced Air
Cooling
- Central Air
Appliances
- Included: Dishwasher, Dryer, Microwave, Oven, Refrigerator, Washer
- Laundry: In Unit
Features
- Walk In Closet
- Flooring: Carpet, Hardwood
Interior area
- Total interior livable area: 2,100 sqft
Property
Parking
- Parking features: Attached
- Has attached garage: Yes
- Details: Contact manager
Features
- Exterior features: Heating system: Forced Air, Walk In Closet
Details
- Parcel number: 0617354059
Construction
Type & style
- Home type: Townhouse
- Property subtype: Townhouse
Building
Management
- Pets allowed: No
Community & HOA
Location
- Region: Elgin
Financial & listing details
- Lease term: 1 Year
Price history
| Date | Event | Price |
|---|---|---|
| 10/9/2025 | Listed for rent | $2,900$1/sqft |
Source: Zillow Rentals | ||
| 8/21/2025 | Sold | $312,500-3.8%$149/sqft |
Source: | ||
| 8/1/2025 | Pending sale | $325,000$155/sqft |
Source: | ||
| 7/25/2025 | Price change | $325,000-3%$155/sqft |
Source: | ||
| 7/22/2025 | Listed for sale | $335,000$160/sqft |
Source: | ||

