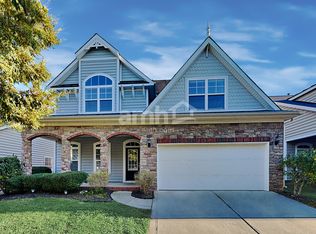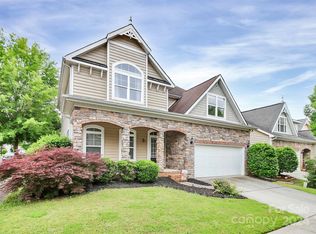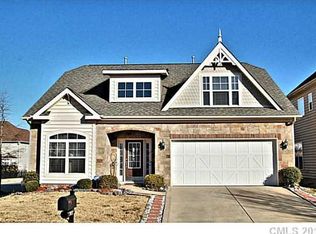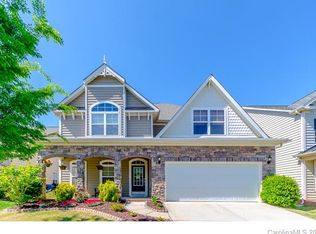Closed
$550,000
3049 Scottcrest Way, Waxhaw, NC 28173
4beds
2,502sqft
Single Family Residence
Built in 2006
0.13 Acres Lot
$571,500 Zestimate®
$220/sqft
$2,526 Estimated rent
Home value
$571,500
$543,000 - $600,000
$2,526/mo
Zestimate® history
Loading...
Owner options
Explore your selling options
What's special
Well designed 4 bedroom, 2.5 bath home in desirable Cureton community with awesome pool, pond, playground and trails! The floor plan has a great flow ands offers a large open-concept great room/breakfast/kitchen area, as well as a separate formal DR and a nice main-level office for those who work from home! The backyard was built for entertaining or just spending time outdoors. Enjoy the gorgeous, corner, stone, wood-burning fireplace, pergola and large patio surrounded by privacy trees and fenced yard. The master bedroom is over-sized with a large bathroom with his/hers sinks, a walk in shower, garden tub all newly updated, large walk in closet and a sitting room with additional closet space. Updated paint, carpet and lighting. This home is turnkey! ***In receipt of multiple offers. Sellers calling for highest and best Sat 9/30 at 8:00 PM***
Zillow last checked: 8 hours ago
Listing updated: October 27, 2023 at 12:39pm
Listing Provided by:
Christy Lewis christy@nexthomeparamount.com,
NextHome Paramount
Bought with:
Wendy Hou
Allison & Associates Realty, LLC
Source: Canopy MLS as distributed by MLS GRID,MLS#: 4071578
Facts & features
Interior
Bedrooms & bathrooms
- Bedrooms: 4
- Bathrooms: 3
- Full bathrooms: 2
- 1/2 bathrooms: 1
Primary bedroom
- Level: Upper
Bedroom s
- Level: Upper
Bedroom s
- Level: Upper
Bedroom s
- Level: Upper
Bathroom half
- Level: Main
Bathroom full
- Level: Upper
Bathroom full
- Level: Upper
Dining room
- Level: Main
Great room
- Level: Main
Kitchen
- Level: Main
Laundry
- Level: Upper
Office
- Level: Main
Other
- Level: Upper
Heating
- Forced Air, Natural Gas
Cooling
- Ceiling Fan(s), Central Air, Dual
Appliances
- Included: Dishwasher, Disposal, Electric Range, Gas Water Heater, Microwave, Plumbed For Ice Maker, Self Cleaning Oven
- Laundry: Laundry Room
Features
- Breakfast Bar, Soaking Tub, Open Floorplan, Pantry, Vaulted Ceiling(s)(s), Walk-In Closet(s)
- Flooring: Carpet, Hardwood, Tile
- Has basement: No
- Attic: Pull Down Stairs
- Fireplace features: Gas Log, Great Room, Outside
Interior area
- Total structure area: 2,502
- Total interior livable area: 2,502 sqft
- Finished area above ground: 2,502
- Finished area below ground: 0
Property
Parking
- Total spaces: 2
- Parking features: Attached Garage, Garage on Main Level
- Attached garage spaces: 2
Features
- Levels: Two
- Stories: 2
- Patio & porch: Covered, Front Porch, Patio, Rear Porch
- Exterior features: In-Ground Irrigation
- Pool features: Community
- Fencing: Back Yard,Full
Lot
- Size: 0.13 Acres
- Features: Corner Lot
Details
- Parcel number: 06162088
- Zoning: AJ5
- Special conditions: Standard
Construction
Type & style
- Home type: SingleFamily
- Property subtype: Single Family Residence
Materials
- Stone, Vinyl
- Foundation: Slab
- Roof: Shingle
Condition
- New construction: No
- Year built: 2006
Details
- Builder name: M/I Homes
Utilities & green energy
- Sewer: Public Sewer
- Water: City
- Utilities for property: Cable Available
Community & neighborhood
Community
- Community features: Clubhouse, Playground, Pond, Street Lights, Walking Trails
Location
- Region: Waxhaw
- Subdivision: Cureton
HOA & financial
HOA
- Has HOA: Yes
- HOA fee: $430 semi-annually
- Association name: First Residential Services
- Association phone: 704-527-2314
Other
Other facts
- Listing terms: Cash,Conventional,FHA,VA Loan
- Road surface type: Concrete
Price history
| Date | Event | Price |
|---|---|---|
| 11/21/2023 | Listing removed | -- |
Source: Zillow Rentals | ||
| 11/16/2023 | Listed for rent | $2,500+25%$1/sqft |
Source: Zillow Rentals | ||
| 10/27/2023 | Sold | $550,000+10%$220/sqft |
Source: | ||
| 10/1/2023 | Pending sale | $500,000$200/sqft |
Source: | ||
| 9/27/2023 | Listed for sale | $500,000+12.4%$200/sqft |
Source: | ||
Public tax history
| Year | Property taxes | Tax assessment |
|---|---|---|
| 2025 | $4,094 +14.4% | $531,500 +52.2% |
| 2024 | $3,579 +1% | $349,100 |
| 2023 | $3,543 +1.2% | $349,100 +1.2% |
Find assessor info on the county website
Neighborhood: 28173
Nearby schools
GreatSchools rating
- 7/10Kensington Elementary SchoolGrades: PK-5Distance: 1.1 mi
- 9/10Cuthbertson Middle SchoolGrades: 6-8Distance: 1.9 mi
- 9/10Cuthbertson High SchoolGrades: 9-12Distance: 1.9 mi
Schools provided by the listing agent
- Elementary: Kensington
- Middle: Cuthbertson
- High: Cuthbertson
Source: Canopy MLS as distributed by MLS GRID. This data may not be complete. We recommend contacting the local school district to confirm school assignments for this home.
Get a cash offer in 3 minutes
Find out how much your home could sell for in as little as 3 minutes with a no-obligation cash offer.
Estimated market value
$571,500
Get a cash offer in 3 minutes
Find out how much your home could sell for in as little as 3 minutes with a no-obligation cash offer.
Estimated market value
$571,500



