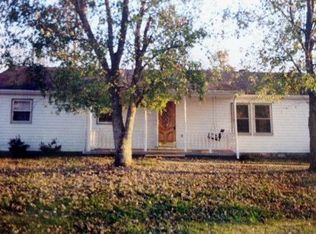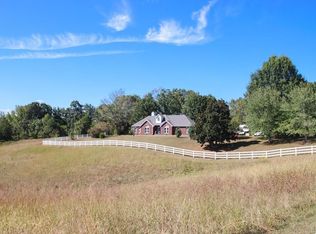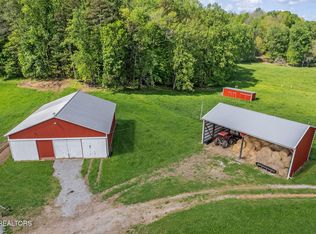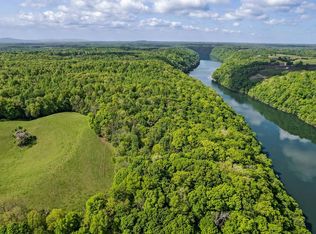Sold for $189,399
$189,399
3049 Three Island Rd, Walling, TN 38587
2beds
720sqft
Single Family Residence
Built in 1994
1 Acres Lot
$190,000 Zestimate®
$263/sqft
$975 Estimated rent
Home value
$190,000
Estimated sales range
Not available
$975/mo
Zestimate® history
Loading...
Owner options
Explore your selling options
What's special
Cozy cottage style home with a great country feel! 2 bedroom, 1 full bath with 1/4 bath in basement and attached carport. Potential for extra living space in full, dry walkout basement. Covered front porch and covered back balcony to relax and enjoy the peaceful country views. Situated on approx. 1 acre lot that includes two out buildings for extra storage. 2.5 miles from boating and fishing access on Center Hill Lake. Perfect home for a small family, couple, single person or for a peaceful retreat. Priced to sell at $189,399.
Zillow last checked: 8 hours ago
Listing updated: September 05, 2025 at 02:39pm
Listed by:
Diana Verble,
ERG-Elite Realty Group
Bought with:
Jennifer Givens, 364072
Highlands Elite Real Estate LLC
Source: UCMLS,MLS#: 238209
Facts & features
Interior
Bedrooms & bathrooms
- Bedrooms: 2
- Bathrooms: 2
- Full bathrooms: 1
- Partial bathrooms: 1
- Main level bedrooms: 2
Primary bedroom
- Level: Main
- Area: 118.73
- Dimensions: 11.58 x 10.25
Bedroom 2
- Level: Main
- Area: 92.56
- Dimensions: 9.92 x 9.33
Dining room
- Level: Main
- Area: 68.44
- Dimensions: 7.33 x 9.33
Kitchen
- Level: Main
- Area: 51.65
- Dimensions: 5.58 x 9.25
Living room
- Level: Main
- Area: 192.51
- Dimensions: 13.92 x 13.83
Heating
- Natural Gas, Electric, Central, Heat Pump
Cooling
- Central Air
Appliances
- Included: Dishwasher, Disposal, Refrigerator, Electric Range, Washer, Dryer, Gas Water Heater
- Laundry: In Basement
Features
- Windows: Double Pane Windows, Blinds
- Basement: Full,Block,Walk-Out Access,Unfinished
Interior area
- Total structure area: 720
- Total interior livable area: 720 sqft
Property
Parking
- Total spaces: 1
- Parking features: Attached Carport
- Has carport: Yes
- Covered spaces: 1
Features
- Levels: One
- Patio & porch: Porch, Covered
- Exterior features: Balcony, Garden
- Fencing: Wood
- Has view: Yes
Lot
- Size: 1 Acres
- Dimensions: 1 AC
- Features: Views, Trees
Details
- Additional structures: Outbuilding
- Parcel number: 013.03
Construction
Type & style
- Home type: SingleFamily
- Property subtype: Single Family Residence
Materials
- Vinyl Siding, Frame
- Roof: Metal
Condition
- Year built: 1994
Utilities & green energy
- Electric: Circuit Breakers
- Gas: Natural Gas
- Sewer: Septic Tank
- Water: Utility District
- Utilities for property: Natural Gas Available, Natural Gas Connected
Community & neighborhood
Location
- Region: Walling
- Subdivision: None
Other
Other facts
- Road surface type: Paved
Price history
| Date | Event | Price |
|---|---|---|
| 9/4/2025 | Sold | $189,399$263/sqft |
Source: | ||
| 7/30/2025 | Pending sale | $189,399$263/sqft |
Source: | ||
| 7/28/2025 | Listed for sale | $189,399+191.4%$263/sqft |
Source: | ||
| 6/4/2018 | Sold | $65,000-7%$90/sqft |
Source: Public Record Report a problem | ||
| 2/6/2018 | Listed for sale | $69,900$97/sqft |
Source: First Realty Company #184322 Report a problem | ||
Public tax history
| Year | Property taxes | Tax assessment |
|---|---|---|
| 2024 | $368 | $17,975 |
| 2023 | $368 | $17,975 |
| 2022 | $368 | $17,975 |
Find assessor info on the county website
Neighborhood: 38587
Nearby schools
GreatSchools rating
- 6/10Cassville Elementary SchoolGrades: PK-5Distance: 6.1 mi
- 6/10White Co Middle SchoolGrades: 6-8Distance: 10.5 mi
- 7/10White County High SchoolGrades: 9-12Distance: 9.9 mi
Get pre-qualified for a loan
At Zillow Home Loans, we can pre-qualify you in as little as 5 minutes with no impact to your credit score.An equal housing lender. NMLS #10287.



