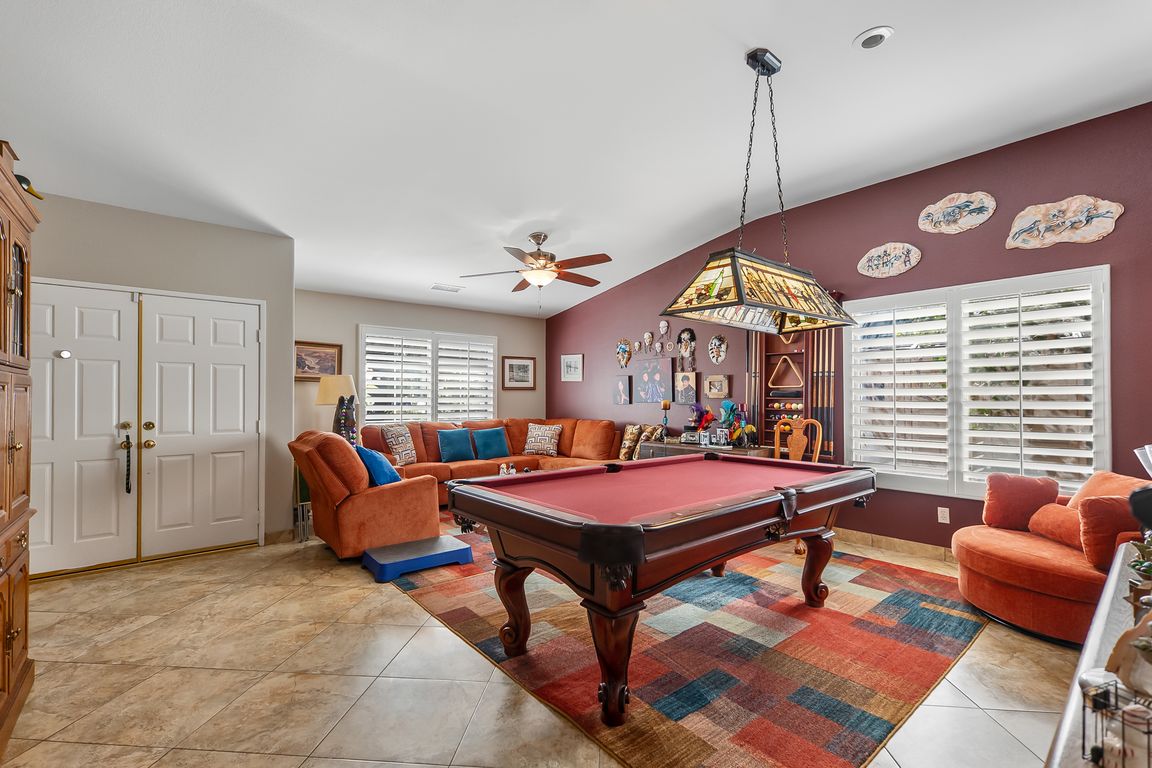
For sale
$685,000
4beds
2,227sqft
30493 San Eljay Ave, Cathedral City, CA 92234
4beds
2,227sqft
Single family residence
Built in 2001
10,019 sqft
3 Attached garage spaces
$308 price/sqft
What's special
Cozy gas fireplaceOpen-concept kitchenLush mature desert landscapingMassive walk-in closetStunning tile floorsLuxurious en-suite bathDining areas
Welcome to your desert dream home in the highly desirable Tapestry neighborhood of Cathedral City! This beautifully maintained 4-bedroom, 2-bath residence offers 2,227 square feet of bright, open living space designed for both style and comfort. From the moment you step through the elegant double-door entry, you’ll be greeted by soaring ...
- 8 days |
- 625 |
- 28 |
Source: CRMLS,MLS#: JT25252643 Originating MLS: California Regional MLS
Originating MLS: California Regional MLS
Travel times
Living Room
Kitchen
Primary Bedroom
Zillow last checked: 8 hours ago
Listing updated: November 09, 2025 at 06:53pm
Listing Provided by:
Jessica Thiele DRE #01957342 760-669-7787,
Coldwell Banker Roadrunner
Source: CRMLS,MLS#: JT25252643 Originating MLS: California Regional MLS
Originating MLS: California Regional MLS
Facts & features
Interior
Bedrooms & bathrooms
- Bedrooms: 4
- Bathrooms: 2
- Full bathrooms: 2
- Main level bathrooms: 2
- Main level bedrooms: 4
Rooms
- Room types: Family Room, Kitchen, Library, Primary Bedroom, Other
Primary bedroom
- Features: Primary Suite
Bathroom
- Features: Bathtub, Tub Shower
Kitchen
- Features: Kitchen Island
Other
- Features: Walk-In Closet(s)
Heating
- Central
Cooling
- Central Air
Appliances
- Included: Disposal, Gas Range
- Laundry: Washer Hookup, Inside
Features
- Breakfast Bar, Ceiling Fan(s), Cathedral Ceiling(s), Eat-in Kitchen, Primary Suite, Walk-In Closet(s)
- Flooring: Tile
- Has fireplace: Yes
- Fireplace features: Gas, Living Room
- Common walls with other units/homes: No Common Walls
Interior area
- Total interior livable area: 2,227 sqft
Property
Parking
- Total spaces: 3
- Parking features: Driveway, Garage
- Attached garage spaces: 3
Features
- Levels: One
- Stories: 1
- Entry location: 1
- Patio & porch: Covered, Patio
- Has private pool: Yes
- Pool features: Heated, In Ground, Private, Salt Water
- Spa features: None
- Fencing: Block
- Has view: Yes
- View description: Mountain(s), Neighborhood
Lot
- Size: 10,019 Square Feet
- Features: Back Yard, Front Yard, Yard
Details
- Parcel number: 670404016
- Special conditions: Standard
Construction
Type & style
- Home type: SingleFamily
- Property subtype: Single Family Residence
Materials
- Foundation: Slab
Condition
- Turnkey
- New construction: No
- Year built: 2001
Utilities & green energy
- Sewer: Public Sewer
- Water: Public
- Utilities for property: Electricity Connected, Natural Gas Connected, Sewer Connected, Water Connected
Community & HOA
Community
- Features: Suburban
- Subdivision: Tapestry (33551)
Location
- Region: Cathedral City
Financial & listing details
- Price per square foot: $308/sqft
- Tax assessed value: $398,235
- Date on market: 11/3/2025
- Cumulative days on market: 9 days
- Listing terms: Cash,Cash to New Loan,Conventional,Cal Vet Loan,1031 Exchange,FHA,Fannie Mae,Freddie Mac,Government Loan,Submit,USDA Loan,VA Loan,VA No Loan,VA No No Loan