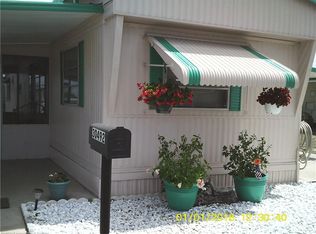Sold for $70,000
$70,000
30495 Tigertail Rd, Sebring, FL 33870
2beds
720sqft
Manufactured Home, Single Family Residence
Built in 1969
3,998.81 Square Feet Lot
$68,400 Zestimate®
$97/sqft
$1,228 Estimated rent
Home value
$68,400
$57,000 - $81,000
$1,228/mo
Zestimate® history
Loading...
Owner options
Explore your selling options
What's special
Spotless and Updated. Meticulously taken care of on Owned Land lovely Manufactured Home on nicely landscaped lot with a small pond and wishing well. This 2 Bedroom 1 Bath home has a 1/2 bath in the adjoining utility room/storage to the rear of the carport. The Maintenance fees are only $77.85 a month. The home and carport have been professionally painted inside and out. The roof of the home and carport have been made extra sturdy with foam insulation and special attention to the roofs by coating it every few years with Elastomeric paint. No leaks. There is a 10'x16' Workshop at the rear of the home with electric to it & 2 doors to easily maneuver. The home has vinyl plank flooring throughout the main house plus Central Heat and Air and the side Florida Room has carpet and a window unit for Heat and A/C. The front left side covered porch is functioning as a carport for the older Yamaha Golfcart which is included and works. The kitchen has been updated with new cabinet doors and a built in wall pantry with 12 pull-out drawers. The sink has a reverse osmosis system. There are several cell blind shades on the interior windows. Many of the exterior windows have metals awnings which can be put up or down depending on the need. The bathroom has been updated with a shower with low threshold entrance, new toilet sink and vanity plus linen closet. The Utility room adjacent to the home and carport has a newer toilet, sink and houses storage and the washer and dryer which are included. The irrigation system for the lawn is on a separate well. Frances 1 has city water and sewers and natural gas. The Florida Room is a good sized and has bamboo shades and outside awnings with a window unit to keep it cool. It has a front and rear door plus 1 small step up into the house. The entire home has an on demand hot water heater, a gas oven/stove and dryer. The home was tented for termites a few yrs. ago with no evidence of termites again. The taxes are only $344.04 a year because it is Homesteaded. Francis One is a great community with a clubhouse with activities, heated pool, shuffleboard and a place to park a boat/rv plus a park to walk your dog. The home comes partially furnished.
Zillow last checked: 8 hours ago
Listing updated: August 22, 2025 at 09:10am
Listed by:
Diane Reis, P.A.,
BHHS Florida Properties Group
Bought with:
Diane Reis, P.A., 488307
BHHS Florida Properties Group
Source: HFMLS,MLS#: 316169Originating MLS: Heartland Association Of Realtors
Facts & features
Interior
Bedrooms & bathrooms
- Bedrooms: 2
- Bathrooms: 2
- Full bathrooms: 1
- 1/2 bathrooms: 1
Primary bedroom
- Level: Main
- Dimensions: 11 x 11
Bedroom 2
- Level: Main
- Dimensions: 8 x 8
Bathroom 1
- Level: Main
- Dimensions: 5 x 8
Other
- Level: Main
- Dimensions: 13 x 7
Family room
- Level: Main
- Dimensions: 23 x 9
Kitchen
- Level: Main
- Dimensions: 13 x 11
Living room
- Level: Main
- Dimensions: 14 x 11
Workshop
- Level: Main
- Dimensions: 16 x 10
Heating
- Central, Electric, Heat Pump
Cooling
- Central Air, Electric
Appliances
- Included: Dryer, Dishwasher, Gas Range, Microwave, Refrigerator, Tankless Water Heater, Washer
Features
- Ceiling Fan(s), Partially Furnished, Cable TV, Window Treatments
- Flooring: Carpet, Plank, Vinyl
- Windows: Other, See Remarks, Blinds, Drapes
Interior area
- Total structure area: 720
- Total interior livable area: 720 sqft
Property
Parking
- Parking features: Carport
- Carport spaces: 1
Accessibility
- Accessibility features: Hand Rails
Features
- Levels: One
- Stories: 1
- Patio & porch: Enclosed, Open, Side Porch, Patio
- Exterior features: Sprinkler/Irrigation, Patio, Shed, Workshop, Awning(s)
- Pool features: None, Community
- Frontage length: 50
Lot
- Size: 3,998 sqft
Details
- Additional parcels included: ,,
- Parcel number: C05352907000002470
- Zoning description: M1
- Special conditions: None
Construction
Type & style
- Home type: MobileManufactured
- Architectural style: One Story
- Property subtype: Manufactured Home, Single Family Residence
Materials
- Metal Siding
- Roof: Metal
Condition
- Resale
- Year built: 1969
Utilities & green energy
- Sewer: Public Sewer
- Water: Public
- Utilities for property: Cable Available, Sewer Available
Community & neighborhood
Community
- Community features: Clubhouse, Dog Park, Pool, Shuffleboard
Senior living
- Senior community: Yes
Location
- Region: Sebring
HOA & financial
HOA
- Has HOA: Yes
- HOA fee: $78 monthly
Other
Other facts
- Listing agreement: Exclusive Right To Sell
- Listing terms: Cash
- Road surface type: Paved
Price history
| Date | Event | Price |
|---|---|---|
| 9/10/2025 | Sold | $70,000-6.5%$97/sqft |
Source: Public Record Report a problem | ||
| 7/31/2025 | Pending sale | $74,900$104/sqft |
Source: HFMLS #316169 Report a problem | ||
| 7/9/2025 | Listed for sale | $74,900+199.6%$104/sqft |
Source: HFMLS #316169 Report a problem | ||
| 2/26/2004 | Sold | $25,000$35/sqft |
Source: Public Record Report a problem | ||
Public tax history
| Year | Property taxes | Tax assessment |
|---|---|---|
| 2024 | $344 +9.3% | $25,529 +3% |
| 2023 | $315 +4.1% | $24,785 +3% |
| 2022 | $302 +4.1% | $24,063 +3% |
Find assessor info on the county website
Neighborhood: 33870
Nearby schools
GreatSchools rating
- 7/10Cracker Trail Elementary SchoolGrades: PK-5Distance: 3.3 mi
- 5/10Sebring Middle SchoolGrades: 6-8Distance: 2 mi
- 3/10Sebring High SchoolGrades: PK,9-12Distance: 1.5 mi
