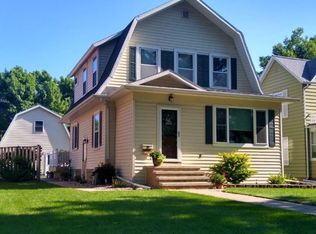Fantastic brick rambler with great curb appeal featuring 2 bedrooms, 2 bathrooms, MF laundry, kitchen/dining, open living area w/ built-ins, coved ceilings, & fireplace. Lower level rec room & office, walk up attic and attractive patio. Well maintained home with updated shingles, windows, flooring, water heater, and insulation.
This property is off market, which means it's not currently listed for sale or rent on Zillow. This may be different from what's available on other websites or public sources.

