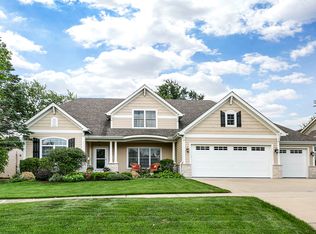Closed
$360,000
305 3rd St, Downers Grove, IL 60515
3beds
1,276sqft
Single Family Residence
Built in 1952
7,920 Square Feet Lot
$369,800 Zestimate®
$282/sqft
$2,807 Estimated rent
Home value
$369,800
$351,000 - $388,000
$2,807/mo
Zestimate® history
Loading...
Owner options
Explore your selling options
What's special
Prime Downers Grove North 3 Bed, 1 1/2 Bath one level Ranch home steps to Metra train, Whittier School and playground around the corner. Top rated DG Schools-Whittier Elementary, Herrick Middle & North High School. This well maintained home offers sun-filled eat-in kitchen, Spacious living room with wood burning, gas start stone fireplace flanked by built-ins. Separate dining room/office area. Large primary bedroom with walk-in closet & ceiling fan. Generous bedrooms & closets. Primary bathroom with tub & shower and hallway linen closet. Oversized kitchen is flooded with natural light, tons of cabinet space, ceramic tiled backsplash & flooring, new kitchen sink-1 yr, all appliances included, eating-area with ceiling fan overlooks large backyard. Powder room. 1 1/2 Detached garage with storage & long driveway. Entertain in the expansive backyard offering privacy and space for outdoor activities. Convenient location to shopping, dining, Oak Brook & several interstates. Less than 1 mile from Downers Grove's vibrant downtown offering dining, shopping, festivals, farmer's market, award-winning library and historic Tivoli Theatre. Roof & gutters-4 yrs, washer & dryer-5 yrs, furnace & Central AC-8 yrs, hot water heater-13 yrs, dishwasher-4 yr, Professionally landscaped, driveway sealed-May 2025. Estate sale As-Is, everything working, well maintained. Agent related to seller. With its prime location and recent upgrades, this home offers unmatched value in a sought-after neighborhood, ready for you to make it your own!
Zillow last checked: 8 hours ago
Listing updated: November 06, 2025 at 12:50pm
Listing courtesy of:
Laura Weidner (708)288-2894,
Keller Williams Experience
Bought with:
Nicholas Laskey
Premier Agent Network Illinois LLC
Source: MRED as distributed by MLS GRID,MLS#: 12467954
Facts & features
Interior
Bedrooms & bathrooms
- Bedrooms: 3
- Bathrooms: 2
- Full bathrooms: 1
- 1/2 bathrooms: 1
Primary bedroom
- Features: Flooring (Carpet), Window Treatments (Blinds)
- Level: Main
- Area: 154 Square Feet
- Dimensions: 14X11
Bedroom 2
- Features: Flooring (Carpet), Window Treatments (Blinds)
- Level: Main
- Area: 120 Square Feet
- Dimensions: 12X10
Bedroom 3
- Features: Flooring (Carpet), Window Treatments (Blinds)
- Level: Main
- Area: 110 Square Feet
- Dimensions: 11X10
Dining room
- Features: Flooring (Carpet), Window Treatments (Blinds)
- Level: Main
- Area: 120 Square Feet
- Dimensions: 12X10
Family room
- Features: Window Treatments (Blinds)
Kitchen
- Features: Kitchen (Eating Area-Table Space), Flooring (Ceramic Tile), Window Treatments (Blinds)
- Level: Main
- Area: 204 Square Feet
- Dimensions: 17X12
Laundry
- Features: Flooring (Vinyl)
- Level: Main
- Area: 30 Square Feet
- Dimensions: 6X5
Living room
- Features: Flooring (Carpet), Window Treatments (Curtains/Drapes)
- Level: Main
- Area: 276 Square Feet
- Dimensions: 23X12
Walk in closet
- Features: Flooring (Carpet)
- Level: Main
- Area: 16 Square Feet
- Dimensions: 4X4
Heating
- Natural Gas, Forced Air, Indv Controls
Cooling
- Central Air
Appliances
- Included: Range, Microwave, Dishwasher, Refrigerator, Washer, Dryer
- Laundry: Main Level, In Unit
Features
- Basement: None
- Number of fireplaces: 1
- Fireplace features: Wood Burning, Gas Starter, Family Room
Interior area
- Total structure area: 1,276
- Total interior livable area: 1,276 sqft
Property
Parking
- Total spaces: 1.5
- Parking features: Asphalt, Garage Door Opener, Garage Owned, Detached, Garage
- Garage spaces: 1.5
- Has uncovered spaces: Yes
Accessibility
- Accessibility features: No Disability Access
Features
- Stories: 1
Lot
- Size: 7,920 sqft
- Dimensions: 60X132
- Features: Landscaped, Mature Trees
Details
- Parcel number: 0909302010
- Special conditions: None
- Other equipment: TV-Cable, Ceiling Fan(s), Radon Mitigation System
Construction
Type & style
- Home type: SingleFamily
- Architectural style: Ranch
- Property subtype: Single Family Residence
Materials
- Vinyl Siding
- Roof: Asphalt
Condition
- New construction: No
- Year built: 1952
Details
- Builder model: Ranch
Utilities & green energy
- Electric: Circuit Breakers, 100 Amp Service
- Sewer: Public Sewer
- Water: Lake Michigan
Community & neighborhood
Security
- Security features: Carbon Monoxide Detector(s)
Community
- Community features: Park
Location
- Region: Downers Grove
HOA & financial
HOA
- Services included: None
Other
Other facts
- Listing terms: Conventional
- Ownership: Fee Simple
Price history
| Date | Event | Price |
|---|---|---|
| 11/3/2025 | Sold | $360,000-2.7%$282/sqft |
Source: | ||
| 10/6/2025 | Contingent | $369,900$290/sqft |
Source: | ||
| 9/27/2025 | Listed for sale | $369,900$290/sqft |
Source: | ||
| 9/23/2025 | Contingent | $369,900$290/sqft |
Source: | ||
| 9/17/2025 | Listed for sale | $369,900+38.5%$290/sqft |
Source: | ||
Public tax history
| Year | Property taxes | Tax assessment |
|---|---|---|
| 2023 | $5,913 +2.8% | $107,480 +3.6% |
| 2022 | $5,753 +6.9% | $103,750 +1.2% |
| 2021 | $5,384 +1.9% | $102,570 +2% |
Find assessor info on the county website
Neighborhood: 60515
Nearby schools
GreatSchools rating
- 7/10Whittier Elementary SchoolGrades: PK-6Distance: 0.3 mi
- 5/10Herrick Middle SchoolGrades: 7-8Distance: 1.6 mi
- 9/10Community H S Dist 99 - North High SchoolGrades: 9-12Distance: 1.3 mi
Schools provided by the listing agent
- Elementary: Whittier Elementary School
- Middle: Herrick Middle School
- High: North High School
- District: 58
Source: MRED as distributed by MLS GRID. This data may not be complete. We recommend contacting the local school district to confirm school assignments for this home.

Get pre-qualified for a loan
At Zillow Home Loans, we can pre-qualify you in as little as 5 minutes with no impact to your credit score.An equal housing lender. NMLS #10287.
Sell for more on Zillow
Get a free Zillow Showcase℠ listing and you could sell for .
$369,800
2% more+ $7,396
With Zillow Showcase(estimated)
$377,196