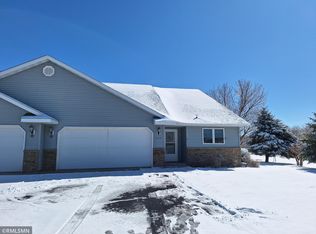Closed
$175,000
305 4th Ave SW, Milltown, WI 54858
2beds
1,008sqft
Single Family Residence
Built in 2019
0.36 Acres Lot
$175,800 Zestimate®
$174/sqft
$1,292 Estimated rent
Home value
$175,800
$135,000 - $230,000
$1,292/mo
Zestimate® history
Loading...
Owner options
Explore your selling options
What's special
Cozy and wheelchair accessible, 2-bedroom, 1-bath home nestled in the quiet outskirts of the Village of Milltown on a dead-end street. This open-concept home features a spacious living area with seamless flow between the eat in kitchen and living spaces, perfect for comfortable living and entertaining. Thoughtfully designed for accessibility, it includes 36" wide doorways and a wood ramp for easy wheelchair access. Appliances will stay. Situated on a large lot with a professionally installed fenced in area off the back door being ideal for pets, gardening, or your outdoor gatherings. Enjoy the charm of the small and quaint Village of Milltown life with the convenience of nearby amenities to include a gas station, hardware store, many bar/restaurants, drive-in and parks for the kids to enjoy. A perfect blend of comfort, functionality, and outdoor space to build your garage and/or garden. Listed Below FMV! Whether you are just starting out or downsizing to enjoy a simpler life, this home could be perfect for you. Seller needs closing to occur after June 29th, 2025, and cannot close before. Schedule your showing today!
Zillow last checked: 8 hours ago
Listing updated: June 30, 2025 at 10:27am
Listed by:
Jessica L. Cramlet 715-566-2943,
Edina Realty, Inc.
Bought with:
Greg Letch
Art Anderson Realty
Source: NorthstarMLS as distributed by MLS GRID,MLS#: 6719663
Facts & features
Interior
Bedrooms & bathrooms
- Bedrooms: 2
- Bathrooms: 1
- Full bathrooms: 1
Bedroom 1
- Level: Main
- Area: 195 Square Feet
- Dimensions: 13x15
Bedroom 2
- Level: Main
- Area: 99 Square Feet
- Dimensions: 9x11
Bathroom
- Level: Main
- Area: 72 Square Feet
- Dimensions: 9x8
Kitchen
- Level: Main
- Area: 143 Square Feet
- Dimensions: 11x13
Laundry
- Level: Main
- Area: 104 Square Feet
- Dimensions: 13x8
Living room
- Level: Main
- Area: 208 Square Feet
- Dimensions: 13x16
Heating
- Forced Air
Cooling
- Central Air
Appliances
- Included: Dishwasher, Dryer, Microwave, Range, Refrigerator, Washer
Features
- Basement: Block,Crawl Space
- Has fireplace: No
Interior area
- Total structure area: 1,008
- Total interior livable area: 1,008 sqft
- Finished area above ground: 1,008
- Finished area below ground: 0
Property
Parking
- Parking features: Gravel
Accessibility
- Accessibility features: Doors 36"+, Customized Wheelchair Accessible, Accessible Approach with Ramp
Features
- Levels: One
- Stories: 1
- Patio & porch: Deck
- Pool features: None
- Fencing: Chain Link,Partial
Lot
- Size: 0.36 Acres
- Dimensions: 100 x 154
- Features: Irregular Lot
Details
- Foundation area: 1008
- Parcel number: 151003670700
- Zoning description: Residential-Single Family
Construction
Type & style
- Home type: SingleFamily
- Property subtype: Single Family Residence
Materials
- Vinyl Siding
- Roof: Age 8 Years or Less,Asphalt
Condition
- Age of Property: 6
- New construction: Yes
- Year built: 2019
Utilities & green energy
- Electric: Circuit Breakers, 200+ Amp Service
- Gas: Natural Gas
- Sewer: City Sewer/Connected
- Water: City Water/Connected
- Utilities for property: Underground Utilities
Community & neighborhood
Location
- Region: Milltown
- Subdivision: Hasta La Vista
HOA & financial
HOA
- Has HOA: No
Other
Other facts
- Road surface type: Paved
Price history
| Date | Event | Price |
|---|---|---|
| 6/30/2025 | Sold | $175,000-5.4%$174/sqft |
Source: | ||
| 5/29/2025 | Pending sale | $185,000$184/sqft |
Source: | ||
| 5/16/2025 | Listed for sale | $185,000+1597.2%$184/sqft |
Source: | ||
| 4/10/2019 | Sold | $10,900-48.1%$11/sqft |
Source: Public Record | ||
| 10/23/2008 | Sold | $21,000+5%$21/sqft |
Source: Public Record | ||
Public tax history
| Year | Property taxes | Tax assessment |
|---|---|---|
| 2023 | $2,477 +17.8% | $99,200 |
| 2022 | $2,104 +2.2% | $99,200 |
| 2021 | $2,059 +96.3% | $99,200 |
Find assessor info on the county website
Neighborhood: 54858
Nearby schools
GreatSchools rating
- 7/10Unity Middle SchoolGrades: 5-8Distance: 3.5 mi
- 5/10Unity High SchoolGrades: 9-12Distance: 3.5 mi
- 4/10Unity Elementary SchoolGrades: PK-4Distance: 3.5 mi

Get pre-qualified for a loan
At Zillow Home Loans, we can pre-qualify you in as little as 5 minutes with no impact to your credit score.An equal housing lender. NMLS #10287.
Sell for more on Zillow
Get a free Zillow Showcase℠ listing and you could sell for .
$175,800
2% more+ $3,516
With Zillow Showcase(estimated)
$179,316