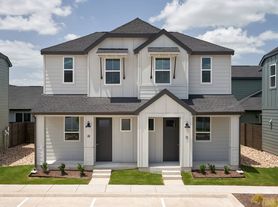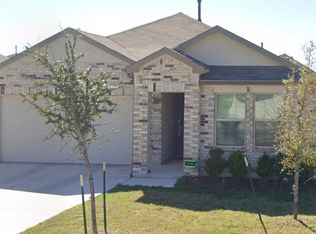If you're looking for a home with ample space to live, work, and play then you have arrived at the right place! This 4 bedroom, 2.5 bathroom home also boasts both a dedicated flex room (possible office space) on the first level and a spacious 270 sq. ft. game room on the second. Here you will enjoy a number of upgrades that you just won't find in neighboring homes. A 2.5-car garage designed to maximize storage space (see photos), crown molding, luxury vinyl plank flooring throughout main area, a programmable irrigation system with full coverage, a water softener loop, upgraded shower and tub combo featuring an open linen closet in primary bathroom suite, triple-coated low-E glass insulated vinyl windows, GE appliances, a custom-made front door, and built-in windowsills top the list of features that put this home a step above the rest. In addition to the garage's 5' side extension, you will find additional storage space in the 6 ft x 8 ft storage shed in backyard. Further, this home features technology conveniences that are rarely offered in the local new construction homes including: My Q smart garage access, Flo Moen smart water shut off, Rain Bird programmable irrigation controller, and Ring alarm security kit installed and ready for your activation. Located a short .3 miles from this home, the Cotton Brook Community Center features a playground, half-basketball court, and pool.
House for rent
$2,395/mo
305 Arnage Dr, Hutto, TX 78634
4beds
2,442sqft
Price may not include required fees and charges.
Singlefamily
Available now
Cats, dogs OK
Central air, ceiling fan
Hookups laundry
4 Garage spaces parking
Central
What's special
Built-in windowsillsDedicated flex roomCrown moldingGe appliances
- 14 days |
- -- |
- -- |
Travel times
Looking to buy when your lease ends?
Get a special Zillow offer on an account designed to grow your down payment. Save faster with up to a 6% match & an industry leading APY.
Offer exclusive to Foyer+; Terms apply. Details on landing page.
Facts & features
Interior
Bedrooms & bathrooms
- Bedrooms: 4
- Bathrooms: 3
- Full bathrooms: 2
- 1/2 bathrooms: 1
Heating
- Central
Cooling
- Central Air, Ceiling Fan
Appliances
- Included: Dishwasher, Disposal, Microwave, Oven, Range, Refrigerator, WD Hookup
- Laundry: Hookups, Lower Level, Washer Hookup
Features
- Ceiling Fan(s), Crown Molding, Double Vanity, Eat-in Kitchen, Kitchen Island, Open Floorplan, Pantry, Primary Bedroom on Main, Storage, WD Hookup, Walk-In Closet(s), Washer Hookup
- Flooring: Carpet, Tile
Interior area
- Total interior livable area: 2,442 sqft
Property
Parking
- Total spaces: 4
- Parking features: Garage
- Has garage: Yes
- Details: Contact manager
Features
- Stories: 2
- Exterior features: Contact manager
- Has view: Yes
- View description: Contact manager
Details
- Parcel number: R142029010I0013
Construction
Type & style
- Home type: SingleFamily
- Property subtype: SingleFamily
Materials
- Roof: Shake Shingle
Condition
- Year built: 2021
Community & HOA
Community
- Features: Playground
Location
- Region: Hutto
Financial & listing details
- Lease term: 12 Months
Price history
| Date | Event | Price |
|---|---|---|
| 10/6/2025 | Price change | $2,395-2.2%$1/sqft |
Source: Unlock MLS #6776925 | ||
| 9/9/2025 | Listing removed | $410,000$168/sqft |
Source: | ||
| 9/8/2025 | Listed for rent | $2,450$1/sqft |
Source: Unlock MLS #6776925 | ||
| 8/11/2025 | Listed for sale | $410,000$168/sqft |
Source: | ||

