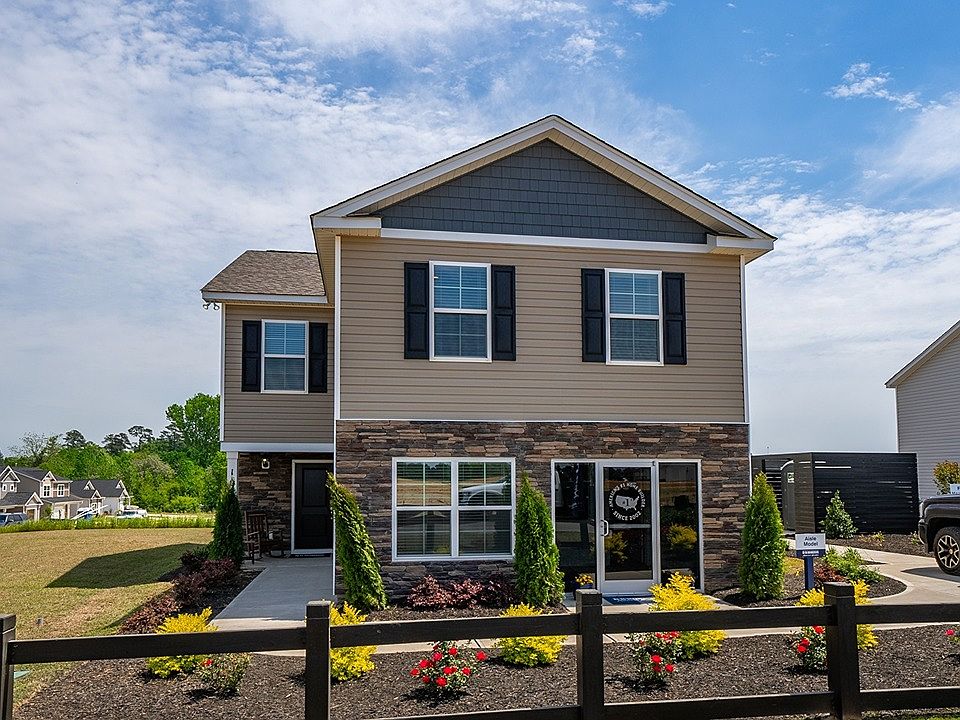Welcome to 305 Bevington Brook Lane in Hunter's Branch, a new construction home in a spacious corner lot! This Galen's classic design offers an open concept main level with an expansive living area. The kitchen, featuring a working island with room for seating and an oversized pantry, flows into a casual eating area then into the spacious family room. An additional flex room on the first floor could be a dedicated home office or even a formal dining room. Upstairs includes a large primary bedroom with expansive bath and generous walk-in closet. The laundry room, conveniently located near the primary bedroom, and three secondary bedrooms complete the second level of this home. Enjoy your outdoor space with a covered front porch and a back patio! The Hunter's Branch community is ideally located nearby Fort Jackson and Downtown Columbia and has a beautiful resort-style pool amenity with a cabana and playground for all residents to enjoy! *The photos you see here are for illustration purposes only, interior, and exterior features, options, colors, and selections will differ. Please see sales agent for options. Disclaimer: CMLS has not reviewed and, therefore, does not endorse vendors who may appear in listings.
New construction
$300,000
305 Bevington Brook Ln, Hopkins, SC 29061
4beds
2,338sqft
Single Family Residence
Built in 2025
6,098.4 Square Feet Lot
$300,100 Zestimate®
$128/sqft
$40/mo HOA
What's special
Covered front porchBack patioCasual eating areaCorner lotSpacious family roomAdditional flex roomOpen concept main level
Call: (803) 592-2390
- 48 days |
- 22 |
- 1 |
Zillow last checked: 7 hours ago
Listing updated: September 26, 2025 at 11:51am
Listed by:
Mallory Warner,
DR Horton Inc
Source: Consolidated MLS,MLS#: 615657
Travel times
Schedule tour
Select your preferred tour type — either in-person or real-time video tour — then discuss available options with the builder representative you're connected with.
Facts & features
Interior
Bedrooms & bathrooms
- Bedrooms: 4
- Bathrooms: 3
- Full bathrooms: 2
- 1/2 bathrooms: 1
- Partial bathrooms: 1
- Main level bathrooms: 1
Primary bedroom
- Features: Double Vanity, Bath-Private, Walk-In Closet(s)
- Level: Second
Bedroom 2
- Features: Bath-Shared, Closet-Private
- Level: Second
Bedroom 3
- Features: Bath-Shared, Closet-Private
- Level: Second
Bedroom 4
- Features: Bath-Shared, Closet-Private
- Level: Second
Kitchen
- Features: Eat-in Kitchen, Kitchen Island, Pantry, Granite Counters, Floors-Vinyl, Cabinets-Painted
- Level: Main
Living room
- Level: Main
Heating
- Gas 1st Lvl, Gas 2nd Lvl
Cooling
- Central Air
Features
- Flooring: Vinyl, Carpet
- Has basement: No
- Has fireplace: No
Interior area
- Total structure area: 2,338
- Total interior livable area: 2,338 sqft
Video & virtual tour
Property
Parking
- Total spaces: 2
- Parking features: Garage - Attached
- Attached garage spaces: 2
Features
- Stories: 2
- Patio & porch: Patio
Lot
- Size: 6,098.4 Square Feet
Details
- Parcel number: 218121302
Construction
Type & style
- Home type: SingleFamily
- Architectural style: Traditional
- Property subtype: Single Family Residence
Materials
- Vinyl
- Foundation: Slab
Condition
- New Construction
- New construction: Yes
- Year built: 2025
Details
- Builder name: D.R. Horton
Utilities & green energy
- Sewer: Public Sewer
- Water: Public
Community & HOA
Community
- Subdivision: Hunter's Branch
HOA
- Has HOA: Yes
- Services included: Common Area Maintenance, Pool
- HOA fee: $485 annually
Location
- Region: Hopkins
Financial & listing details
- Price per square foot: $128/sqft
- Date on market: 8/19/2025
- Listing agreement: Exclusive Agency
- Road surface type: Paved
About the community
Hunter's Branch is a vibrant new community in Hopkins, South Carolina, offering the perfect blend of comfort, convenience, and value. Hunters Branch features beautifully designed 1 and 2-story homes with 3 to 5 bedrooms, crafted to suit a variety of lifestyles.
Enjoy resort-style living with a luxurious pool and cabana, where you can unwind and soak up the sun. Not to mention the on-site playground, providing a fun and safe space for kids to explore.
Just minutes from Fort Jackson and a short commute Shaw Air Force Base, Hunter's Branch's location is ideal. Access to I-77 is also nearby, making the commute to Downtown Columbia a breeze. You'll be close to shopping, dining, and entertainment while enjoying the peaceful atmosphere of Hopkins.
With homes starting in the low $200s, Hunters Branch combines affordable pricing with high-quality living. Come discover why this community is the perfect place to call home! Call us for more information.
Source: DR Horton

