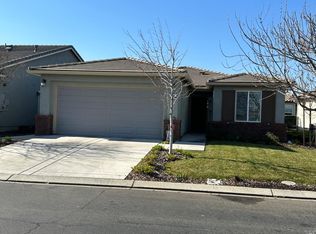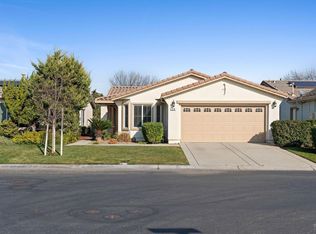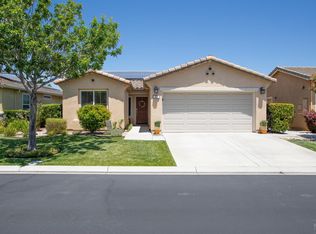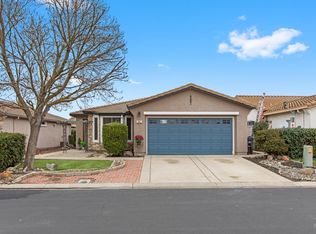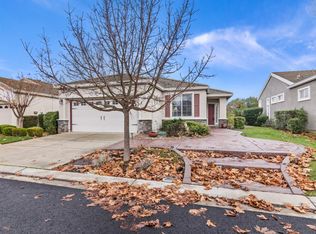Discover the perfect blend of comfort, style, and community in this beautifully maintained home tucked inside the coveted Trilogy at Rio Vista 55+ community. From the moment you walk in, you'll feel the spacious layout and natural light inviting you to relax, unwind, and enjoy life. The open-concept design flows effortlessly from the kitchen to the living and dining areas ideal for hosting friends or enjoying a quiet evening. The primary suite is a private retreat with a generous walk-in closet and en-suite bath, while the second bedroom offers flexibility for guests, hobbies, or a home office. Step outside to your peaceful, low maintenance yard just the right size to enjoy without the upkeep. And when you're ready to socialize or stay active, Trilogy's top-tier amenities are just a stroll away: resort-style pools, a modern fitness center, tennis courts, golf, and a vibrant clubhouse filled with events and new friends waiting to be made. Live the lifestyle you deserve easy, elegant, and full of possibilities.
Active
$399,000
305 Birch Ridge Dr, Rio Vista, CA 94571
2beds
1,597sqft
Est.:
Single Family Residence
Built in ----
4,290.66 Square Feet Lot
$397,300 Zestimate®
$250/sqft
$284/mo HOA
What's special
Low maintenance yardEn-suite bathSpacious layoutOpen-concept designNatural lightPrimary suiteWalk-in closet
- 72 days |
- 404 |
- 11 |
Zillow last checked: 8 hours ago
Listing updated: November 12, 2025 at 08:49am
Listed by:
Lucy Robles DRE #01332285 916-247-2208,
NAREM
Source: MetroList Services of CA,MLS#: 325097836Originating MLS: MetroList Services, Inc.
Tour with a local agent
Facts & features
Interior
Bedrooms & bathrooms
- Bedrooms: 2
- Bathrooms: 2
- Full bathrooms: 2
Heating
- Central
Cooling
- Central Air
Appliances
- Included: Dishwasher
- Laundry: Inside
Features
- Number of fireplaces: 1
- Fireplace features: Family Room
Interior area
- Total interior livable area: 1,597 sqft
Video & virtual tour
Property
Parking
- Total spaces: 2
- Parking features: Attached
- Attached garage spaces: 2
Features
- Stories: 1
Lot
- Size: 4,290.66 Square Feet
- Features: Irregular Lot
Details
- Parcel number: 0176344220
- Special conditions: Standard
Construction
Type & style
- Home type: SingleFamily
- Property subtype: Single Family Residence
Materials
- Foundation: Concrete
Condition
- New construction: No
Utilities & green energy
- Sewer: Public Sewer
- Water: Public
- Utilities for property: Public
Community & HOA
Community
- Senior community: Yes
HOA
- Has HOA: Yes
- Amenities included: Pool, Gym, Golf Course, Clubhouse
- HOA fee: $284 monthly
Location
- Region: Rio Vista
Financial & listing details
- Price per square foot: $250/sqft
- Tax assessed value: $332,300
- Annual tax amount: $4,681
- Price range: $399K - $399K
- Date on market: 11/12/2025
Estimated market value
$397,300
$377,000 - $417,000
$2,709/mo
Price history
Price history
| Date | Event | Price |
|---|---|---|
| 11/13/2025 | Listed for sale | $399,000$250/sqft |
Source: MetroList Services of CA #325097836 Report a problem | ||
| 11/2/2025 | Listing removed | $399,000$250/sqft |
Source: MetroList Services of CA #325046042 Report a problem | ||
| 8/23/2025 | Price change | $399,000-1.7%$250/sqft |
Source: MetroList Services of CA #325046042 Report a problem | ||
| 8/22/2025 | Price change | $405,999-2.4%$254/sqft |
Source: MetroList Services of CA #325046042 Report a problem | ||
| 7/22/2025 | Price change | $415,999-5.5%$260/sqft |
Source: MetroList Services of CA #325046042 Report a problem | ||
Public tax history
Public tax history
| Year | Property taxes | Tax assessment |
|---|---|---|
| 2025 | $4,681 +1.1% | $332,300 +2% |
| 2024 | $4,632 +0.5% | $325,786 +2% |
| 2023 | $4,610 +1.6% | $319,399 +2% |
Find assessor info on the county website
BuyAbility℠ payment
Est. payment
$2,728/mo
Principal & interest
$1912
Property taxes
$392
Other costs
$424
Climate risks
Neighborhood: 94571
Nearby schools
GreatSchools rating
- 2/10D. H. White Elementary SchoolGrades: K-6Distance: 1 mi
- 2/10Riverview Middle SchoolGrades: 7-8Distance: 1.9 mi
- 3/10Rio Vista High SchoolGrades: 9-12Distance: 1.6 mi
