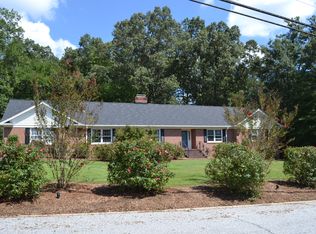Sold for $925,000
Zestimate®
$925,000
305 Botany Rd, Greenville, SC 29615
4beds
3,632sqft
Single Family Residence, Residential
Built in ----
0.58 Acres Lot
$925,000 Zestimate®
$255/sqft
$3,677 Estimated rent
Home value
$925,000
$879,000 - $971,000
$3,677/mo
Zestimate® history
Loading...
Owner options
Explore your selling options
What's special
Welcome to 305 Botany Road— This home has undergone a full designer renovation, blending modern finishes with classic Southern charm. With 4 bedrooms and 2.5 baths over 3,632 sq ft, the floor plan is ideal for both everyday living and entertaining. A chef-inspired kitchen with quartz countertops, an oversized island, and soft-close Euro cabinetry serves as the heart of the home. The private backyard with mature trees offers a peaceful retreat and space for outdoor gatherings. Located in the highly sought-after Botany Woods community, residents enjoy tree-lined streets, a neighborhood pool, and close proximity to downtown Greenville. Inside, natural light fills the open-concept living areas, where fresh paint, updated lighting, and new flooring create a bright and inviting atmosphere. The kitchen flows seamlessly into the dining and living spaces, leading to a patio perfect for al fresco dining. The spa-like primary suite features a custom glass shower, standalone tub, dual vanities, and a walk-in closet with built-ins. Additional bedrooms provide flexibility for guests or a home office. With community perks, top-rated schools, and easy access to shopping and dining, this move-in-ready home offers the best of Greenville living. What we love: airy rooms with character, a peaceful backyard, and timeless curb appeal that draws you in...This home is move-in ready and priced to move—don’t wait to experience it for yourself.
Zillow last checked: 8 hours ago
Listing updated: January 30, 2026 at 12:28pm
Listed by:
Kimberly Guest 864-918-0066,
Guest Group, LLC
Bought with:
Melissa Martin
Bluefield Realty Group
Source: Greater Greenville AOR,MLS#: 1533185
Facts & features
Interior
Bedrooms & bathrooms
- Bedrooms: 4
- Bathrooms: 3
- Full bathrooms: 2
- 1/2 bathrooms: 1
Primary bedroom
- Area: 225
- Dimensions: 15 x 15
Bedroom 2
- Area: 168
- Dimensions: 14 x 12
Bedroom 3
- Area: 132
- Dimensions: 12 x 11
Bedroom 4
- Area: 132
- Dimensions: 12 x 11
Primary bathroom
- Features: Dressing Room, Double Sink, Full Bath, Shower-Separate, Tub-Garden, Walk-In Closet(s)
- Level: Second
Dining room
- Area: 154
- Dimensions: 14 x 11
Kitchen
- Area: 190
- Dimensions: 19 x 10
Living room
- Area: 294
- Dimensions: 21 x 14
Office
- Area: 294
- Dimensions: 21 x 14
Den
- Area: 294
- Dimensions: 21 x 14
Heating
- Natural Gas
Cooling
- Electric
Appliances
- Included: Gas Cooktop, Dishwasher, Disposal, Self Cleaning Oven, Refrigerator, Gas Oven, Range Hood, Electric Water Heater
- Laundry: Sink, 1st Floor, Walk-in, Laundry Room
Features
- Bookcases, High Ceilings, Ceiling Fan(s), Ceiling Smooth, Walk-In Closet(s), Countertops – Quartz, Pantry
- Flooring: Ceramic Tile, Wood, Stone, Luxury Vinyl
- Windows: Tilt Out Windows
- Basement: None
- Number of fireplaces: 2
- Fireplace features: Gas Log, Wood Burning Stove
Interior area
- Total structure area: 1,789
- Total interior livable area: 3,632 sqft
Property
Parking
- Parking features: Attached Carport, Carport, Key Pad Entry, Parking Pad, Paved
- Has carport: Yes
- Has uncovered spaces: Yes
Features
- Levels: Multi/Split
- Patio & porch: Patio, Front Porch
- Fencing: Fenced
Lot
- Size: 0.58 Acres
- Features: 1/2 - Acre
- Topography: Level
Details
- Parcel number: P015.1301050.00
- Other equipment: Generator
Construction
Type & style
- Home type: SingleFamily
- Property subtype: Single Family Residence, Residential
Materials
- Brick Veneer, Wood Siding
- Foundation: Crawl Space/Slab
- Roof: Other
Utilities & green energy
- Sewer: Public Sewer
- Water: Public
Community & neighborhood
Security
- Security features: Smoke Detector(s)
Community
- Community features: Athletic Facilities Field, Common Areas, Street Lights, Pool
Location
- Region: Greenville
- Subdivision: Botany Woods
Price history
| Date | Event | Price |
|---|---|---|
| 1/30/2026 | Sold | $925,000-3.6%$255/sqft |
Source: | ||
| 1/1/2026 | Contingent | $959,900$264/sqft |
Source: | ||
| 12/7/2025 | Price change | $959,900-0.7%$264/sqft |
Source: | ||
| 8/12/2025 | Price change | $966,500-0.1%$266/sqft |
Source: | ||
| 7/21/2025 | Price change | $967,500-0.8%$266/sqft |
Source: | ||
Public tax history
Tax history is unavailable.
Find assessor info on the county website
Neighborhood: 29615
Nearby schools
GreatSchools rating
- 7/10Lake Forest Elementary SchoolGrades: PK-5Distance: 0.5 mi
- 5/10League AcademyGrades: 6-8Distance: 2 mi
- 8/10Wade Hampton High SchoolGrades: 9-12Distance: 1 mi
Schools provided by the listing agent
- Elementary: Lake Forest
- Middle: League
- High: Wade Hampton
Source: Greater Greenville AOR. This data may not be complete. We recommend contacting the local school district to confirm school assignments for this home.
Get a cash offer in 3 minutes
Find out how much your home could sell for in as little as 3 minutes with a no-obligation cash offer.
Estimated market value
$925,000
