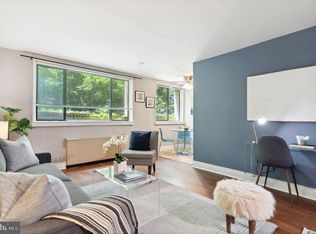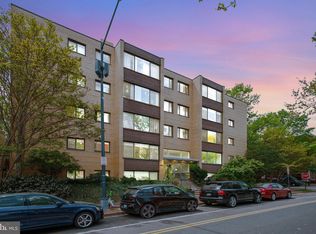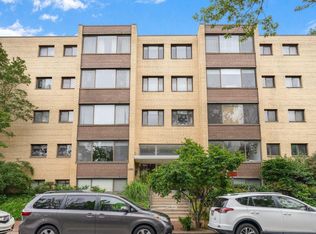Sold for $326,500 on 06/26/23
$326,500
305 C St NE APT 401, Washington, DC 20002
0beds
519sqft
Condominium
Built in 1959
-- sqft lot
$307,300 Zestimate®
$629/sqft
$2,154 Estimated rent
Home value
$307,300
$292,000 - $323,000
$2,154/mo
Zestimate® history
Loading...
Owner options
Explore your selling options
What's special
Light-filled pied-a-terre without a care beneath the Capitol Dome steps to Senate, back in a minute, and you're in it, or your tenant, a refreshing investment, your piece of DC, low fees, no utilities, fiscal agility, endless urban amenities clearly seen from your rooftop terrace, 360 views, Union Station, Eastern Market, recreation in countless parks, practical and fun, fanatical sun, warm wood floors and ample storage., tiny mortgage, distraction-free simplicity.
Zillow last checked: 8 hours ago
Listing updated: June 26, 2023 at 05:18am
Listed by:
Tom Faison 202-255-5554,
RE/MAX Allegiance,
Co-Listing Agent: Justin Tanner 202-957-0920,
RE/MAX Allegiance
Bought with:
Malcolm Dilley, 0225256099
Washington Fine Properties, LLC
Source: Bright MLS,MLS#: DCDC2096144
Facts & features
Interior
Bedrooms & bathrooms
- Bedrooms: 0
- Bathrooms: 1
- Full bathrooms: 1
- Main level bathrooms: 1
Basement
- Area: 0
Heating
- Wall Unit, Zoned, Electric
Cooling
- Wall Unit(s), Zoned, Electric
Appliances
- Included: Electric Water Heater
Features
- Has basement: No
- Has fireplace: No
Interior area
- Total structure area: 519
- Total interior livable area: 519 sqft
- Finished area above ground: 519
- Finished area below ground: 0
Property
Parking
- Parking features: None
Accessibility
- Accessibility features: Accessible Elevator Installed
Features
- Levels: Four
- Stories: 4
- Pool features: None
Lot
- Features: Urban Land-Sassafras-Chillum
Details
- Additional structures: Above Grade, Below Grade
- Parcel number: 0783//2034
- Zoning: 001
- Special conditions: Standard
Construction
Type & style
- Home type: Condo
- Architectural style: Art Deco
- Property subtype: Condominium
- Attached to another structure: Yes
Materials
- Brick, Block
Condition
- New construction: No
- Year built: 1959
Utilities & green energy
- Sewer: Public Sewer
- Water: Public
Community & neighborhood
Location
- Region: Washington
- Subdivision: Capitol Hill
HOA & financial
HOA
- Has HOA: No
- Amenities included: Elevator(s), Laundry, Other
- Services included: Air Conditioning, Common Area Maintenance, Electricity, Gas, Heat, Lawn Care Front, Management, Reserve Funds, Sewer, Snow Removal, Trash, Water
- Association name: Capitol House Condominium
Other fees
- Condo and coop fee: $363 monthly
Other
Other facts
- Listing agreement: Exclusive Right To Sell
- Ownership: Condominium
Price history
| Date | Event | Price |
|---|---|---|
| 10/8/2025 | Listing removed | $315,000$607/sqft |
Source: | ||
| 9/17/2025 | Price change | $315,000-6%$607/sqft |
Source: | ||
| 7/17/2025 | Listed for sale | $335,000+2.6%$645/sqft |
Source: | ||
| 6/26/2023 | Sold | $326,500+0.5%$629/sqft |
Source: | ||
| 5/26/2023 | Pending sale | $325,000$626/sqft |
Source: | ||
Public tax history
| Year | Property taxes | Tax assessment |
|---|---|---|
| 2025 | $2,625 -0.2% | $324,440 |
| 2024 | $2,629 +45.9% | $324,440 +4.4% |
| 2023 | $1,802 +1.1% | $310,710 -1.5% |
Find assessor info on the county website
Neighborhood: Capitol Hill
Nearby schools
GreatSchools rating
- 5/10Watkins Elementary SchoolGrades: 1-5Distance: 0.9 mi
- 7/10Stuart-Hobson Middle SchoolGrades: 6-8Distance: 0.2 mi
- 2/10Eastern High SchoolGrades: 9-12Distance: 1.2 mi
Schools provided by the listing agent
- Elementary: Peabody
- Middle: Stuart-hobson
- High: Dunbar Senior
- District: District Of Columbia Public Schools
Source: Bright MLS. This data may not be complete. We recommend contacting the local school district to confirm school assignments for this home.

Get pre-qualified for a loan
At Zillow Home Loans, we can pre-qualify you in as little as 5 minutes with no impact to your credit score.An equal housing lender. NMLS #10287.
Sell for more on Zillow
Get a free Zillow Showcase℠ listing and you could sell for .
$307,300
2% more+ $6,146
With Zillow Showcase(estimated)
$313,446


