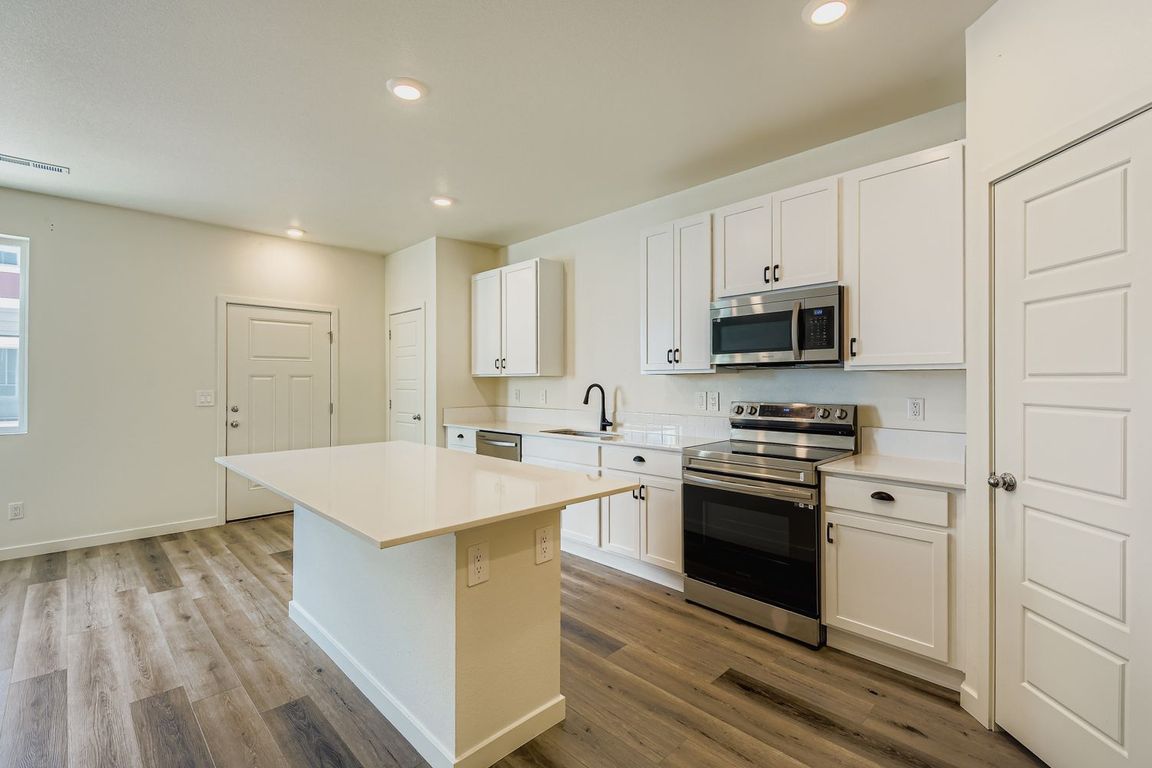
For sale
$374,000
3beds
1,440sqft
305 Cardinal St, Johnstown, CO 80534
3beds
1,440sqft
Attached dwelling, townhouse
Built in 2023
1,181 sqft
2 Attached garage spaces
$260 price/sqft
$100 monthly HOA fee
What's special
Looking for a newer home that offers 3 Bedrooms / 3 Bathrooms / a finished AND heated oversized 2 car garage with great amenities within walking distance AND an unheard-of affordable payment?? This is IT!!! This fantastic 2 year old townhome is not only priced to sell, there are NO METRO ...
- 7 days |
- 232 |
- 21 |
Source: IRES,MLS#: 1046080
Travel times
Living Room
Kitchen
Primary Bedroom
Zillow last checked: 7 hours ago
Listing updated: October 21, 2025 at 02:50pm
Listed by:
Suzanne Offe 303-956-9665,
Berkshire Hathaway HomeServices Colorado Real Estate Erie
Source: IRES,MLS#: 1046080
Facts & features
Interior
Bedrooms & bathrooms
- Bedrooms: 3
- Bathrooms: 3
- Full bathrooms: 2
- 1/2 bathrooms: 1
Primary bedroom
- Area: 156
- Dimensions: 13 x 12
Bedroom 2
- Area: 121
- Dimensions: 11 x 11
Bedroom 3
- Area: 110
- Dimensions: 10 x 11
Family room
- Area: 247
- Dimensions: 19 x 13
Kitchen
- Area: 140
- Dimensions: 14 x 10
Living room
- Area: 168
- Dimensions: 14 x 12
Heating
- Forced Air
Cooling
- Central Air
Appliances
- Included: Electric Range/Oven, Dishwasher, Refrigerator, Microwave, Disposal
- Laundry: Washer/Dryer Hookups, Upper Level
Features
- Eat-in Kitchen, Open Floorplan, Walk-In Closet(s), Loft, Kitchen Island, Open Floor Plan, Walk-in Closet
- Basement: None
Interior area
- Total structure area: 1,440
- Total interior livable area: 1,440 sqft
- Finished area above ground: 1,440
- Finished area below ground: 0
Video & virtual tour
Property
Parking
- Total spaces: 2
- Parking features: Heated Garage, Oversized
- Attached garage spaces: 2
- Details: Garage Type: Attached
Features
- Levels: Two
- Stories: 2
- Exterior features: Lighting
- Fencing: Fenced,Vinyl
Lot
- Size: 1,181 Square Feet
- Features: Zero Lot Line, Curbs, Gutters, Sidewalks, Fire Hydrant within 500 Feet
Details
- Parcel number: R8975412
- Zoning: SFR
- Special conditions: Private Owner
Construction
Type & style
- Home type: Townhouse
- Property subtype: Attached Dwelling, Townhouse
- Attached to another structure: Yes
Materials
- Wood/Frame
- Roof: Composition
Condition
- Not New, Previously Owned
- New construction: No
- Year built: 2023
Utilities & green energy
- Electric: Electric
- Gas: Natural Gas
- Sewer: City Sewer
- Water: City Water, Town of Johnstown
- Utilities for property: Natural Gas Available, Electricity Available, Cable Available
Community & HOA
Community
- Features: Playground
- Subdivision: Mountain View West 1st Rplt
HOA
- Has HOA: Yes
- Services included: Common Amenities, Trash, Snow Removal, Management, Maintenance Structure
- HOA fee: $100 monthly
Location
- Region: Johnstown
Financial & listing details
- Price per square foot: $260/sqft
- Tax assessed value: $350,165
- Annual tax amount: $2,006
- Date on market: 10/21/2025
- Listing terms: Cash,Conventional,FHA,VA Loan
- Exclusions: None
- Electric utility on property: Yes
- Road surface type: Paved, Asphalt