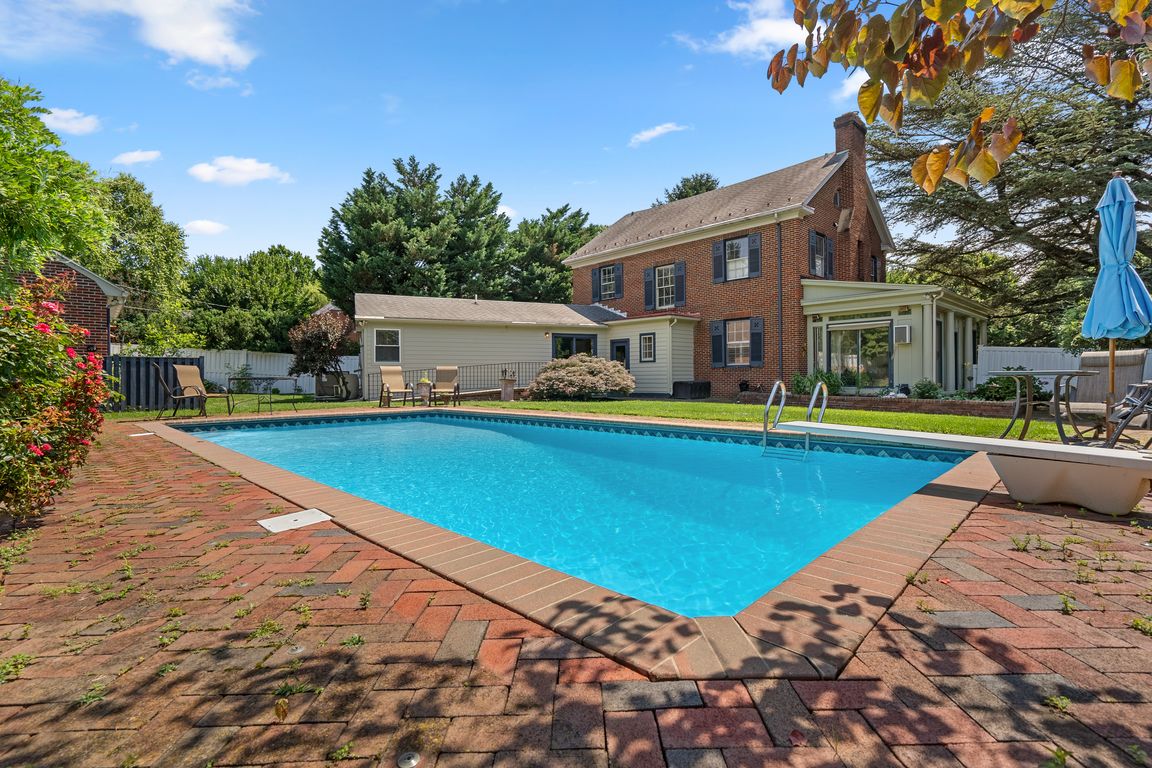
For salePrice cut: $20.89K (9/11)
$1,468,000
4beds
4,046sqft
305 College Pl, Frederick, MD 21701
4beds
4,046sqft
Single family residence
Built in 1925
0.26 Acres
2 Garage spaces
$363 price/sqft
What's special
Home officeCozy gas fireplaceKoi pondBrand-new basementRec roomFenced rear yardLush landscaped yard
Rare Downtown Frederick Single Family Home on .26 acres with over 4000 sq ft of living, 2 Primary ensuite bedrooms with one on the main level (updated in 2024), this heirloom property is a must see! Accessibility is unmatched, with two wheelchair-accessible ramps on the side and back entrances. Step inside ...
- 99 days |
- 1,637 |
- 47 |
Source: Bright MLS,MLS#: MDFR2066836
Travel times
Kitchen
Living Room
1rst Floor - Primary Bedroom
Sunroom
1rst Floor - Primary Bathroom
Basement (Finished)
2nd Primary Bedroom
2nd Primary Bathroom
Outdoor 1
Utilities
Zillow last checked: 7 hours ago
Listing updated: September 22, 2025 at 04:09am
Listed by:
Stu Kafetz 301-908-5249,
Real Broker, LLC 8504500442,
Listing Team: Speicher Group Of Real Broker LLC, Co-Listing Agent: Zachary J. Schabot 206-424-8443,
Zillow, Inc.
Source: Bright MLS,MLS#: MDFR2066836
Facts & features
Interior
Bedrooms & bathrooms
- Bedrooms: 4
- Bathrooms: 4
- Full bathrooms: 3
- 1/2 bathrooms: 1
- Main level bathrooms: 2
- Main level bedrooms: 1
Rooms
- Room types: Living Room, Dining Room, Primary Bedroom, Bedroom 2, Bedroom 3, Kitchen, Den, Foyer, Sun/Florida Room, In-Law/auPair/Suite, Laundry, Other, Recreation Room, Bathroom 1, Attic, Bonus Room, Primary Bathroom, Full Bath
Primary bedroom
- Features: Flooring - HardWood, Walk-In Closet(s)
- Level: Upper
Bedroom 2
- Features: Flooring - HardWood
- Level: Upper
Bedroom 3
- Features: Flooring - HardWood
- Level: Upper
Primary bathroom
- Features: Flooring - Marble, Double Sink
- Level: Upper
Bathroom 1
- Features: Bathroom - Walk-In Shower, Double Sink, Flooring - Heated, Bathroom - Jetted Tub, Flooring - Other
- Level: Main
Other
- Features: Attic - Pull-Down Stairs, Attic - Floored
- Level: Upper
Bonus room
- Features: Flooring - Carpet
- Level: Lower
Den
- Features: Flooring - HardWood
- Level: Main
Dining room
- Features: Flooring - HardWood
- Level: Main
Foyer
- Features: Flooring - HardWood
- Level: Main
Other
- Features: Soaking Tub
- Level: Upper
Other
- Features: Attached Bathroom, Flooring - Luxury Vinyl Plank, Primary Bedroom - Sitting Area, Walk-In Closet(s)
- Level: Main
Kitchen
- Features: Flooring - HardWood, Pantry, Eat-in Kitchen, Kitchen - Gas Cooking
- Level: Main
Laundry
- Features: Flooring - Carpet
- Level: Lower
Living room
- Features: Flooring - HardWood, Fireplace - Gas
- Level: Main
Other
- Features: Pantry, Flooring - Concrete
- Level: Main
Recreation room
- Features: Flooring - Carpet
- Level: Lower
Other
- Features: Flooring - Slate, Flooring - Heated
- Level: Main
Heating
- Heat Pump, Electric, Natural Gas
Cooling
- Central Air, Window Unit(s), Ceiling Fan(s), Programmable Thermostat, Zoned, Electric
Appliances
- Included: Dryer, Washer, Dishwasher, Exhaust Fan, Disposal, Microwave, Refrigerator, Ice Maker, Cooktop, Water Dispenser, Stainless Steel Appliance(s), Water Heater, Gas Water Heater
- Laundry: Has Laundry, Lower Level, Laundry Room
Features
- Attic, Ceiling Fan(s), Crown Molding, Chair Railings, Entry Level Bedroom, Floor Plan - Traditional, Formal/Separate Dining Room, Eat-in Kitchen, Pantry, Primary Bath(s), Recessed Lighting, Soaking Tub, Walk-In Closet(s), Dry Wall
- Flooring: Carpet, Wood
- Doors: Sliding Glass
- Windows: Double Pane Windows, Vinyl Clad, Energy Efficient, Screens, Replacement
- Basement: Other
- Number of fireplaces: 1
- Fireplace features: Gas/Propane, Mantel(s), Brick
Interior area
- Total structure area: 4,219
- Total interior livable area: 4,046 sqft
- Finished area above ground: 3,246
- Finished area below ground: 800
Video & virtual tour
Property
Parking
- Total spaces: 2
- Parking features: Garage Door Opener, Asphalt, Detached, Driveway
- Garage spaces: 2
- Has uncovered spaces: Yes
Accessibility
- Accessibility features: Accessible Approach with Ramp, 2+ Access Exits
Features
- Levels: Three
- Stories: 3
- Patio & porch: Patio
- Exterior features: Extensive Hardscape, Sidewalks, Lighting, Rain Gutters
- Has private pool: Yes
- Pool features: Vinyl, Private
- Has spa: Yes
- Spa features: Hot Tub
- Fencing: Back Yard,Vinyl
- Has view: Yes
- View description: Garden, Street
Lot
- Size: 0.26 Acres
- Features: Pond, Rear Yard, Front Yard, Cul-De-Sac, Landscaped, Level, Downtown
Details
- Additional structures: Above Grade, Below Grade
- Parcel number: 1102096196
- Zoning: R6
- Special conditions: Standard
Construction
Type & style
- Home type: SingleFamily
- Architectural style: Colonial
- Property subtype: Single Family Residence
Materials
- Brick
- Foundation: Brick/Mortar
- Roof: Shingle
Condition
- New construction: No
- Year built: 1925
Utilities & green energy
- Sewer: Public Sewer
- Water: Public
- Utilities for property: Cable Connected
Community & HOA
Community
- Security: Smoke Detector(s), Carbon Monoxide Detector(s)
- Subdivision: None Available
HOA
- Has HOA: No
Location
- Region: Frederick
- Municipality: Frederick City
Financial & listing details
- Price per square foot: $363/sqft
- Tax assessed value: $1,078,100
- Annual tax amount: $18,177
- Date on market: 7/11/2025
- Listing agreement: Exclusive Right To Sell
- Inclusions: See Disclosures
- Exclusions: See Disclosures
- Ownership: Fee Simple