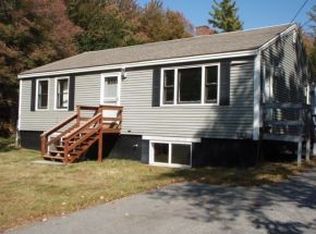Belmont, NH 03220 - Completely renovated 2/3 bedroom Ranch set nicely on a one+ acre lot bordering a beaver pond. The large, open entrance is great for entertaining with its outdoor kitchen, marble surfaces and large 3 season bonus room. As you enter the house you will see an updated kitchen with new appliances, new floors, an updated bathroom and other rooms modernized throughout. Full basement with laundry room and cedar closet. In the heart of the Lakes Region of New Hampshire. Close to Lake Winnipesaukee, Lake Winnisquam, Beaches, outlet Shopping, Restaurants, Skiing and access to snowmobile trails. Come make this your home!!! Delayed showings please, until Saturday, Sept. 21, 2019.
This property is off market, which means it's not currently listed for sale or rent on Zillow. This may be different from what's available on other websites or public sources.
