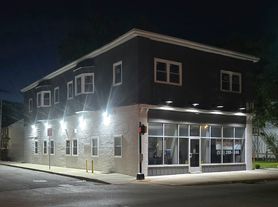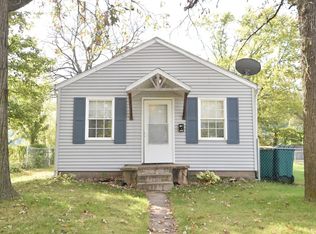South Bend, IN - House - $1,700.00
Welcome to this well-kept 3-bedroom, 2-bath home located on a large corner lot on the South side South Bend. The home features an open and bright layout with plenty of natural light throughout. Enjoy a spacious kitchen and living area, perfect for family gatherings or entertaining guests. The property includes a two-stall garage and an additional storage shed, offering plenty of space for parking and storage. There is no basement.
This home sits on a generous corner lot, providing a large yard with room to relax or play. Section 8 vouchers are accepted. Rent is $1,700 per month, and tenants are responsible for all utilities.
Conveniently located near shopping, restaurants, schools, and parks, this home combines comfort, space, and convenience.
Apply today!
House for rent
$1,700/mo
305 E Dean St, South Bend, IN 46614
3beds
1,685sqft
Price may not include required fees and charges.
Single family residence
Available now
No pets
Central air
-- Laundry
Garage parking
-- Heating
What's special
Two-stall garagePlenty of natural lightLarge yardSpacious kitchenOpen and bright layoutLarge corner lot
- 7 days |
- -- |
- -- |
Travel times
Looking to buy when your lease ends?
Consider a first-time homebuyer savings account designed to grow your down payment with up to a 6% match & a competitive APY.
Facts & features
Interior
Bedrooms & bathrooms
- Bedrooms: 3
- Bathrooms: 2
- Full bathrooms: 2
Cooling
- Central Air
Appliances
- Included: Range Oven, Refrigerator
Features
- Range/Oven
Interior area
- Total interior livable area: 1,685 sqft
Property
Parking
- Parking features: Garage
- Has garage: Yes
- Details: Contact manager
Features
- Exterior features: , No Utilities included in rent, Range/Oven, Shed
Details
- Parcel number: 710824332020000026
Construction
Type & style
- Home type: SingleFamily
- Property subtype: Single Family Residence
Condition
- Year built: 1954
Community & HOA
Location
- Region: South Bend
Financial & listing details
- Lease term: Contact For Details
Price history
| Date | Event | Price |
|---|---|---|
| 10/31/2025 | Listed for rent | $1,700$1/sqft |
Source: Zillow Rentals | ||
| 7/25/2025 | Sold | $240,000-2% |
Source: | ||
| 7/2/2025 | Pending sale | $244,900 |
Source: | ||
| 6/3/2025 | Price change | $244,900-2% |
Source: | ||
| 5/9/2025 | Listed for sale | $249,900-3.8% |
Source: | ||

