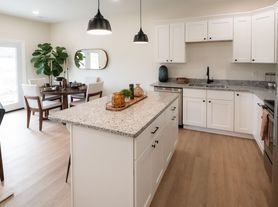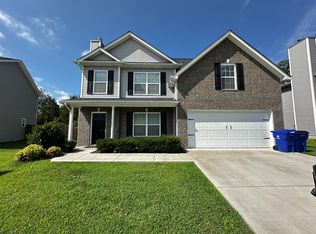Welcome to this beautifully crafted, like-new home ready for immediate move-in! The main level boasts a functional open-concept kitchen and living spaceperfect for everyday living or entertaining. The kitchen includes a pantry, a central island with countertop seating, and a cozy breakfast nook that overlooks the rear patioan ideal spot for hosting guests or enjoying quiet mornings. Retreat to the main level primary suite, complete with a walk-in closet and a private en-suite bathroom where you can melt away your daily stresses. A bonus room on the main floor offers an ideal flex space that can serve as a formal dining room, home office, or whatever else you require. Upstairs, you'll find a second master suite with a private bath and dual walk-in closets, perfect for multi-generational living! Three additional bedrooms, each with its own walk-in closet, and another full bathroom round out the home, providing plenty of space for everyone to live comfortably. Featuring light and bright neutral finishes throughout and fully equipped with all appliances, the only thing missing is you! Schedule your showing today before it's too late!
BEWARE OF SCAMMERS. We DO NOT advertise on Facebook Marketplace or Craigslist, and we will NEVER ask you to wire money or pay in cash.
The price listed is based on a 12-month lease for an approved applicant. Prices and special offers are valid for new residents only. All leasing information is believed to be accurate; however, prices and special offers may change without notice and are not guaranteed until the application has been approved. Additional fees may apply, including a lease administration fee, damage waiver fee, and pet fees (where applicable). This property allows self guided viewing without an appointment. Contact for details.
House for rent
$2,800/mo
305 Eclipse Ln, Knoxville, TN 37924
5beds
2,618sqft
Price may not include required fees and charges.
Single family residence
Available now
Cats, small dogs OK
Air conditioner, central air
In unit laundry
None parking
Forced air
What's special
Walk-in closetMain level primary suiteCozy breakfast nookBonus roomRear patioSecond master suitePrivate en-suite bathroom
- 5 days |
- -- |
- -- |
Travel times
Facts & features
Interior
Bedrooms & bathrooms
- Bedrooms: 5
- Bathrooms: 4
- Full bathrooms: 3
- 1/2 bathrooms: 1
Heating
- Forced Air
Cooling
- Air Conditioner, Central Air
Appliances
- Included: Dishwasher, Dryer, Microwave, Range Oven, Refrigerator, Washer
- Laundry: Contact manager
Features
- Large Closets, Walk In Closet
Interior area
- Total interior livable area: 2,618 sqft
Property
Parking
- Parking features: Contact manager
- Details: Contact manager
Features
- Patio & porch: Patio, Porch
- Exterior features: Heating system: ForcedAir, Lawn, Walk In Closet
Details
- Parcel number: 061MB020
Construction
Type & style
- Home type: SingleFamily
- Property subtype: Single Family Residence
Community & HOA
Location
- Region: Knoxville
Financial & listing details
- Lease term: Contact For Details
Price history
| Date | Event | Price |
|---|---|---|
| 10/21/2025 | Listed for rent | $2,800$1/sqft |
Source: Zillow Rentals | ||
| 10/10/2025 | Sold | $365,000-1.9%$139/sqft |
Source: | ||
| 8/28/2025 | Pending sale | $372,000$142/sqft |
Source: | ||
| 8/26/2025 | Price change | $372,000-8.1%$142/sqft |
Source: | ||
| 8/16/2025 | Price change | $405,000-2.4%$155/sqft |
Source: | ||

