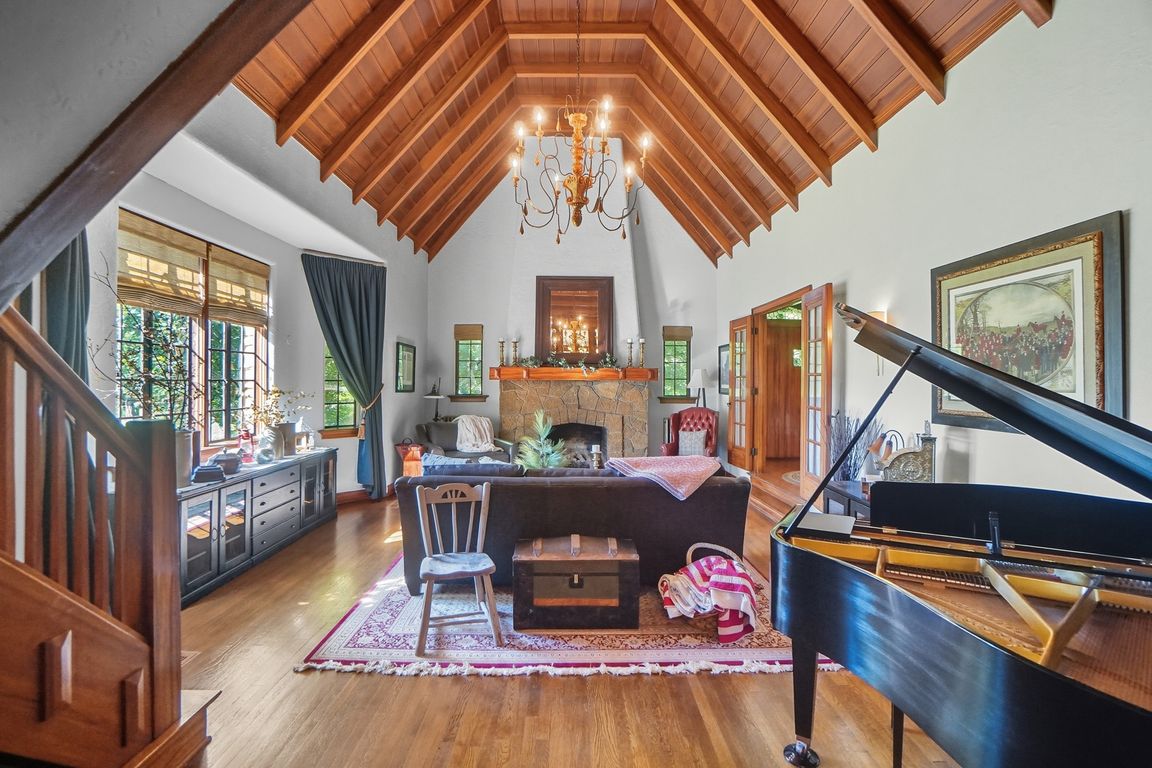
For sale
$1,400,000
4beds
5,642sqft
305 Glenridge Rd, Dayton, OH 45429
4beds
5,642sqft
Single family residence
Built in 1929
1.93 Acres
3 Attached garage spaces
$248 price/sqft
What's special
Gas fireplaceGarage accessLarge bedroomsBrazilian graniteChimney repairsStone wallHot tub
This English country estate in west Kettering has 4 large bedrooms(2 on the second floor and 2 on the third floor).Owners' suite with attached spa bathroom, walk-in closet and attached laundry. The owners' suite also open to the balcony overlooking the main floor family room with winding stairway access. The entry ...
- 2 days |
- 686 |
- 44 |
Source: DABR MLS,MLS#: 946788 Originating MLS: Dayton Area Board of REALTORS
Originating MLS: Dayton Area Board of REALTORS
Travel times
Living Room
Kitchen
Primary Bedroom
Zillow last checked: 8 hours ago
Listing updated: November 05, 2025 at 07:42am
Listed by:
Brian Sharp (937)306-6181,
BHHS Professional Realty
Source: DABR MLS,MLS#: 946788 Originating MLS: Dayton Area Board of REALTORS
Originating MLS: Dayton Area Board of REALTORS
Facts & features
Interior
Bedrooms & bathrooms
- Bedrooms: 4
- Bathrooms: 5
- Full bathrooms: 4
- 1/2 bathrooms: 1
- Main level bathrooms: 1
Primary bedroom
- Level: Second
- Dimensions: 18 x 15
Bedroom
- Level: Third
- Dimensions: 14 x 13
Bedroom
- Level: Second
- Dimensions: 15 x 14
Bedroom
- Level: Third
- Dimensions: 12 x 11
Dining room
- Level: Main
- Dimensions: 17 x 16
Entry foyer
- Level: Main
- Dimensions: 15 x 12
Family room
- Level: Main
- Dimensions: 23 x 17
Kitchen
- Level: Main
- Dimensions: 20 x 18
Library
- Level: Second
- Dimensions: 13 x 11
Living room
- Level: Main
- Dimensions: 26 x 19
Recreation
- Level: Basement
- Dimensions: 25 x 21
Heating
- Forced Air, Natural Gas
Cooling
- Central Air
Appliances
- Included: Built-In Oven, Cooktop, Dishwasher, Disposal, Microwave, Refrigerator, Tankless Water Heater
Features
- Cathedral Ceiling(s), Granite Counters, Kitchen Island, Kitchen/Family Room Combo, Walk-In Closet(s)
- Basement: Full,Finished
- Number of fireplaces: 2
- Fireplace features: Two, Gas
Interior area
- Total structure area: 5,642
- Total interior livable area: 5,642 sqft
Video & virtual tour
Property
Parking
- Total spaces: 3
- Parking features: Attached, Garage, Garage Door Opener
- Attached garage spaces: 3
Features
- Levels: Three Or More
- Stories: 3
- Patio & porch: Deck, Patio, Porch
- Exterior features: Deck, Sprinkler/Irrigation, Porch, Patio
Lot
- Size: 1.93 Acres
Details
- Parcel number: N64034100074
- Zoning: Residential
- Zoning description: Residential
Construction
Type & style
- Home type: SingleFamily
- Property subtype: Single Family Residence
Materials
- Brick, Frame, Stone, Wood Siding
Condition
- Year built: 1929
Utilities & green energy
- Water: Public
- Utilities for property: Natural Gas Available, Sewer Available, Water Available
Community & HOA
Community
- Features: Trails/Paths
- Security: Smoke Detector(s)
- Subdivision: Mrs
HOA
- Has HOA: No
Location
- Region: Dayton
Financial & listing details
- Price per square foot: $248/sqft
- Tax assessed value: $1,035,330
- Annual tax amount: $23,058
- Date on market: 11/5/2025
- Listing terms: Conventional,VA Loan