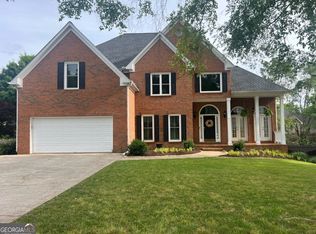Closed
$750,000
305 Hembree Grove Trce, Roswell, GA 30076
4beds
3,879sqft
Single Family Residence
Built in 1994
0.27 Acres Lot
$760,300 Zestimate®
$193/sqft
$4,011 Estimated rent
Home value
$760,300
$699,000 - $829,000
$4,011/mo
Zestimate® history
Loading...
Owner options
Explore your selling options
What's special
Welcome home to this beautifully maintained home in Hembree Grove, a swim and tennis neighborhood in the Milton HS District. White, island kitchen with new granite counters and subway tile back splash is completely open to the great room. The great room features a stone wall and fireplace, stunning yet rustic and cozy! Also on the main level is the dining room and an office with double, glass French doors. The spacious, primary suite is located upstairs with a large walk-in closet. The primary bathroom has a double vanity with new granite and new fixtures, a jetted tub and separate shower. Also on the second level is 3 additional bedrooms and a Jack n' Jill bath with separate vanities. The laundry room is conveniently located upstairs with the bedrooms. The daylight terrace level is finished with an oversized rec room, flex room, a full bath and unfinished storage. This home is great for entertaining with its large deck, vaulted sun porch and covered patio, all overlooking the level and fenced back yard. Additional features include: 3 car garage, new interior paint on all 3 levels, irrigation system, new carpet, plantation shutters, many new light fixtures, and hardwoods throughout the upstairs. Water heater is 2 yrs, Two HVACs (2018 and 2024) Hembree Grove is conveniently located close to Downtown Roswell, Downtown Alpharetta, Crabapple and Avalon!
Zillow last checked: 8 hours ago
Listing updated: June 20, 2025 at 01:15pm
Listed by:
Pamela Scudellari 404-932-9621,
Ansley RE|Christie's Int'l RE
Bought with:
Non Mls Salesperson, 156954
Non-Mls Company
Source: GAMLS,MLS#: 10468452
Facts & features
Interior
Bedrooms & bathrooms
- Bedrooms: 4
- Bathrooms: 4
- Full bathrooms: 3
- 1/2 bathrooms: 1
Dining room
- Features: Separate Room
Kitchen
- Features: Breakfast Area, Breakfast Bar, Kitchen Island, Pantry, Solid Surface Counters
Heating
- Forced Air, Natural Gas, Zoned
Cooling
- Ceiling Fan(s), Central Air, Zoned
Appliances
- Included: Dishwasher, Disposal, Double Oven, Dryer, Gas Water Heater, Refrigerator, Washer
- Laundry: Upper Level
Features
- Double Vanity, Separate Shower, Split Bedroom Plan, Tray Ceiling(s), Entrance Foyer, Vaulted Ceiling(s), Walk-In Closet(s)
- Flooring: Carpet, Hardwood, Tile
- Windows: Double Pane Windows
- Basement: Bath Finished,Daylight,Finished,Full
- Attic: Pull Down Stairs
- Number of fireplaces: 1
- Fireplace features: Family Room, Gas Log, Gas Starter, Masonry
- Common walls with other units/homes: No Common Walls
Interior area
- Total structure area: 3,879
- Total interior livable area: 3,879 sqft
- Finished area above ground: 2,703
- Finished area below ground: 1,176
Property
Parking
- Parking features: Attached, Garage, Garage Door Opener, Kitchen Level, Side/Rear Entrance
- Has attached garage: Yes
Features
- Levels: Three Or More
- Stories: 3
- Patio & porch: Deck, Patio
- Exterior features: Sprinkler System
- Fencing: Back Yard,Fenced,Wood
- Body of water: None
Lot
- Size: 0.27 Acres
- Features: Cul-De-Sac, Level
- Residential vegetation: Grassed
Details
- Parcel number: 12 205204800601
Construction
Type & style
- Home type: SingleFamily
- Architectural style: Stone Frame,Traditional
- Property subtype: Single Family Residence
Materials
- Concrete, Stone
- Foundation: Slab
- Roof: Composition
Condition
- Resale
- New construction: No
- Year built: 1994
Utilities & green energy
- Electric: 220 Volts
- Sewer: Public Sewer
- Water: Public
- Utilities for property: Cable Available, Electricity Available, High Speed Internet, Natural Gas Available, Phone Available, Sewer Available, Underground Utilities, Water Available
Green energy
- Energy efficient items: Windows
Community & neighborhood
Community
- Community features: Playground, Pool, Sidewalks, Street Lights, Tennis Court(s), Tennis Team, Walk To Schools, Near Shopping
Location
- Region: Roswell
- Subdivision: Hembree Grove
HOA & financial
HOA
- Has HOA: Yes
- HOA fee: $735 annually
- Services included: Facilities Fee, Management Fee, Reserve Fund, Swimming, Tennis
Other
Other facts
- Listing agreement: Exclusive Right To Sell
- Listing terms: Cash,Conventional,FHA,VA Loan
Price history
| Date | Event | Price |
|---|---|---|
| 6/20/2025 | Sold | $750,000$193/sqft |
Source: | ||
| 5/21/2025 | Pending sale | $750,000$193/sqft |
Source: | ||
| 5/9/2025 | Price change | $750,000-3.2%$193/sqft |
Source: | ||
| 4/10/2025 | Price change | $774,900-1.3%$200/sqft |
Source: | ||
| 3/27/2025 | Price change | $784,900-1.3%$202/sqft |
Source: | ||
Public tax history
| Year | Property taxes | Tax assessment |
|---|---|---|
| 2024 | $7,386 +5.6% | $282,760 +5.9% |
| 2023 | $6,995 +29.4% | $267,080 +30% |
| 2022 | $5,404 +17.1% | $205,400 +20.7% |
Find assessor info on the county website
Neighborhood: 30076
Nearby schools
GreatSchools rating
- 7/10Hembree Springs Elementary SchoolGrades: PK-5Distance: 0.3 mi
- 7/10Elkins Pointe Middle SchoolGrades: 6-8Distance: 0.2 mi
- 10/10Milton High SchoolGrades: 9-12Distance: 2.9 mi
Schools provided by the listing agent
- Elementary: Hembree Springs
- Middle: Elkins Pointe
- High: Milton
Source: GAMLS. This data may not be complete. We recommend contacting the local school district to confirm school assignments for this home.
Get a cash offer in 3 minutes
Find out how much your home could sell for in as little as 3 minutes with a no-obligation cash offer.
Estimated market value
$760,300
Get a cash offer in 3 minutes
Find out how much your home could sell for in as little as 3 minutes with a no-obligation cash offer.
Estimated market value
$760,300
