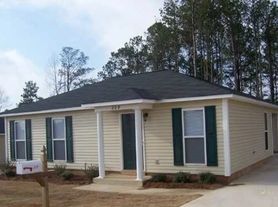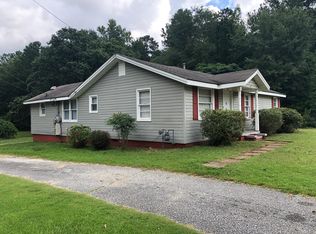Welcome to 305 Highland Ave., Opelika, a charming residence nestled in the heart of Opelika, AL. This delightful home boasts three spacious bedrooms and three full bathrooms, offering ample space for comfort and convenience. The kitchen is a cook's dream, equipped with a gas stove, microwave, dishwasher, and refrigerator. There is gas heat and a gas water heater. The living area features a cozy gas fireplace, perfect for those chilly evenings. Hardwood floors, washer and dryer furnished as well. Fenced back yard. This home seamlessly blends functionality and style, making it an ideal place to call home. Experience the best of Opelika living at 305 Highland Ave. Adult pet allowed with a pet deposit.
*Non-refundable leasing fee required.
House for rent
$2,200/mo
305 Highland Ave, Opelika, AL 36801
3beds
2,200sqft
Price may not include required fees and charges.
Single family residence
Available now
Cats, dogs OK
-- A/C
-- Laundry
-- Parking
-- Heating
What's special
Spacious bedroomsGas water heaterCozy gas fireplaceGas heatGas stoveHardwood floors
- 28 days |
- -- |
- -- |
Travel times
Looking to buy when your lease ends?
Consider a first-time homebuyer savings account designed to grow your down payment with up to a 6% match & 3.83% APY.
Facts & features
Interior
Bedrooms & bathrooms
- Bedrooms: 3
- Bathrooms: 3
- Full bathrooms: 3
Appliances
- Included: Dishwasher, Disposal, Microwave, Refrigerator, Stove
Interior area
- Total interior livable area: 2,200 sqft
Property
Parking
- Details: Contact manager
Details
- Parcel number: 1003061000141000
Construction
Type & style
- Home type: SingleFamily
- Property subtype: Single Family Residence
Community & HOA
Location
- Region: Opelika
Financial & listing details
- Lease term: Contact For Details
Price history
| Date | Event | Price |
|---|---|---|
| 9/12/2025 | Listed for rent | $2,200$1/sqft |
Source: Zillow Rentals | ||
| 7/24/2025 | Sold | $265,000-3.6%$120/sqft |
Source: LCMLS #175544 | ||
| 6/27/2025 | Pending sale | $275,000$125/sqft |
Source: LCMLS #175544 | ||
| 6/25/2025 | Listed for sale | $275,000+37.5%$125/sqft |
Source: LCMLS #175544 | ||
| 7/8/2021 | Sold | $200,000$91/sqft |
Source: LCMLS #152036 | ||

