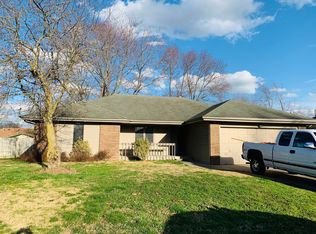Closed
Price Unknown
305 Hillcrest Avenue, Nixa, MO 65714
3beds
1,439sqft
Single Family Residence
Built in 1989
8,276.4 Square Feet Lot
$230,500 Zestimate®
$--/sqft
$1,607 Estimated rent
Home value
$230,500
$219,000 - $242,000
$1,607/mo
Zestimate® history
Loading...
Owner options
Explore your selling options
What's special
Great 3 bedroom, 2 full bath home in a quiet, well-established neighborhood in Nixa Schools!! Conveniently located within easy walking distance of the Nixa Rec Center and three (3) area schools, this home features a large living room with a vaulted ceiling, and a unique cedar-lined accent wall, as well as a wood-burning fireplace that is perfect for cozying up to on these cold winter days. The living room opens to an updated eat-in kitchen featuring stainless steel appliances, white-painted cabinetry with a tiled backsplash, and built-in bench window seating with storage. The master bedroom is spacious and offers an ensuite bath with a walk-in shower, while two more bedrooms down the hall share a second full bath. Outside offers a large deck and a roomy backyard with a full wood privacy fence. Home is being sold AS IS.
Zillow last checked: 8 hours ago
Listing updated: August 02, 2024 at 02:56pm
Listed by:
Angela C Gerken 417-849-4784,
Murney Associates - Nixa
Bought with:
Exceed Homes, 2018015725
Keller Williams
Source: SOMOMLS,MLS#: 60233533
Facts & features
Interior
Bedrooms & bathrooms
- Bedrooms: 3
- Bathrooms: 2
- Full bathrooms: 2
Heating
- Central, Fireplace(s), Forced Air, Natural Gas, Wood
Cooling
- Attic Fan, Ceiling Fan(s), Central Air
Appliances
- Included: Dishwasher, Disposal, Free-Standing Electric Oven
- Laundry: Main Level, W/D Hookup
Features
- High Speed Internet, Laminate Counters, Vaulted Ceiling(s), Walk-in Shower
- Flooring: Carpet, Laminate, Vinyl
- Doors: Storm Door(s)
- Windows: Blinds, Double Pane Windows
- Has basement: No
- Attic: Partially Floored,Pull Down Stairs
- Has fireplace: Yes
- Fireplace features: Brick, Living Room, Wood Burning
Interior area
- Total structure area: 1,439
- Total interior livable area: 1,439 sqft
- Finished area above ground: 1,439
- Finished area below ground: 0
Property
Parking
- Total spaces: 2
- Parking features: Garage Door Opener, Garage Faces Front
- Attached garage spaces: 2
Features
- Levels: One
- Stories: 1
- Patio & porch: Deck
- Exterior features: Cable Access, Rain Gutters
- Fencing: Full,Privacy,Wood
Lot
- Size: 8,276 sqft
- Dimensions: 75 x 109.3
- Features: Curbs, Landscaped, Level, Paved
Details
- Parcel number: 100613001005012000
Construction
Type & style
- Home type: SingleFamily
- Architectural style: Traditional
- Property subtype: Single Family Residence
Materials
- Wood Siding
- Foundation: Brick/Mortar, Crawl Space
- Roof: Composition
Condition
- Year built: 1989
Utilities & green energy
- Sewer: Public Sewer
- Water: Public
- Utilities for property: Cable Available
Community & neighborhood
Location
- Region: Nixa
- Subdivision: Meadowridge
Other
Other facts
- Listing terms: Cash,Conventional
- Road surface type: Concrete, Asphalt
Price history
| Date | Event | Price |
|---|---|---|
| 6/15/2023 | Listing removed | -- |
Source: Zillow Rentals | ||
| 5/23/2023 | Listed for rent | $1,590$1/sqft |
Source: Zillow Rentals | ||
| 1/31/2023 | Sold | -- |
Source: | ||
| 12/19/2022 | Pending sale | $204,900$142/sqft |
Source: | ||
| 12/15/2022 | Listed for sale | $204,900$142/sqft |
Source: | ||
Public tax history
| Year | Property taxes | Tax assessment |
|---|---|---|
| 2024 | $1,287 | $20,650 |
| 2023 | $1,287 +7.2% | $20,650 +7.4% |
| 2022 | $1,200 | $19,230 |
Find assessor info on the county website
Neighborhood: 65714
Nearby schools
GreatSchools rating
- 8/10John Thomas School of DiscoveryGrades: K-6Distance: 0.1 mi
- 6/10Nixa Junior High SchoolGrades: 7-8Distance: 0.5 mi
- 10/10Nixa High SchoolGrades: 9-12Distance: 2.2 mi
Schools provided by the listing agent
- Elementary: NX Century/Summit
- Middle: Nixa
- High: Nixa
Source: SOMOMLS. This data may not be complete. We recommend contacting the local school district to confirm school assignments for this home.
