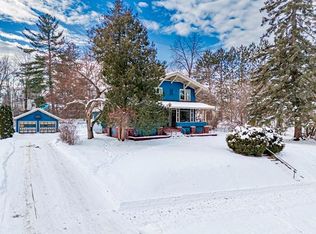Closed
$281,000
305 Lakeview Blvd, Coleraine, MN 55722
4beds
3,462sqft
Single Family Residence
Built in 1922
0.37 Acres Lot
$292,800 Zestimate®
$81/sqft
$3,106 Estimated rent
Home value
$292,800
$255,000 - $337,000
$3,106/mo
Zestimate® history
Loading...
Owner options
Explore your selling options
What's special
Step back in time to the roaring 1920s with this meticulously maintained home, overlooking picturesque Trout Lake. As you step through the front door, you're greeted by a grand foyer adorned with intricate millwork and gleaming maple hardwood floors and oak banisters, setting the tone for the elegance that awaits within. The spacious living room boasts soaring ceilings. The kitchen combines vintage charm with contemporary convenience. Adjacent to the kitchen is an airy formal dining area, ideal for hosting gatherings. You'll enjoy the original built in cabinets encased with glass. Additional amenities that are sure to be enjoyed are a sauna, newly constructed deck, and an enclosed porch to view Trout Lake. The driveway leading to the large garage is concrete and just beside the garage is a grilling shelter. The basement has been used as a recreational room furnished with a pool table. This property has so much to offer!
Zillow last checked: 8 hours ago
Listing updated: July 19, 2025 at 11:50pm
Listed by:
Amanda Jensen 218-910-5670,
MOVE IT REAL ESTATE GROUP/LAKEHOMES.COM
Bought with:
Molly Tulek
EDGE OF THE WILDERNESS REALTY
Source: NorthstarMLS as distributed by MLS GRID,MLS#: 6539837
Facts & features
Interior
Bedrooms & bathrooms
- Bedrooms: 4
- Bathrooms: 3
- 3/4 bathrooms: 2
- 1/2 bathrooms: 1
Bedroom 1
- Level: Main
- Area: 176 Square Feet
- Dimensions: 11x16
Bedroom 2
- Level: Upper
- Area: 97.75 Square Feet
- Dimensions: 8.5x11.5
Bedroom 3
- Level: Upper
- Area: 182 Square Feet
- Dimensions: 14x13
Bedroom 4
- Level: Upper
- Area: 130 Square Feet
- Dimensions: 13x10
Bathroom
- Level: Main
- Area: 48 Square Feet
- Dimensions: 8x6
Bathroom
- Level: Upper
- Area: 54 Square Feet
- Dimensions: 9x6
Other
- Level: Basement
- Area: 598 Square Feet
- Dimensions: 26x23
Dining room
- Level: Main
- Area: 156 Square Feet
- Dimensions: 13x12
Family room
- Level: Main
- Area: 208 Square Feet
- Dimensions: 16x13
Foyer
- Level: Main
- Area: 117 Square Feet
- Dimensions: 13x9
Kitchen
- Level: Main
- Area: 234 Square Feet
- Dimensions: 13x18
Living room
- Level: Main
- Area: 432 Square Feet
- Dimensions: 27x16
Sauna
- Level: Basement
- Area: 24 Square Feet
- Dimensions: 6x4
Other
- Level: Main
- Area: 220 Square Feet
- Dimensions: 10x22
Heating
- Baseboard, Boiler, Fireplace(s)
Cooling
- Central Air
Appliances
- Included: Dishwasher, Dryer, Gas Water Heater, Microwave, Range, Refrigerator, Washer, Water Softener Rented
Features
- Basement: Block,Finished,Full
- Number of fireplaces: 1
- Fireplace features: Gas, Living Room
Interior area
- Total structure area: 3,462
- Total interior livable area: 3,462 sqft
- Finished area above ground: 2,156
- Finished area below ground: 718
Property
Parking
- Total spaces: 4
- Parking features: Detached, Concrete, Electric, Garage Door Opener, RV Access/Parking
- Garage spaces: 4
- Has uncovered spaces: Yes
- Details: Garage Dimensions (20x48)
Accessibility
- Accessibility features: None
Features
- Levels: Two
- Stories: 2
- Patio & porch: Deck, Front Porch
- Pool features: None
- Fencing: Partial
- Has view: Yes
- View description: West, Lake
- Has water view: Yes
- Water view: Lake
- Waterfront features: Lake View, Waterfront Num(31021600), Lake Acres(1862), Lake Depth(135)
- Body of water: Trout Lake (31021600)
Lot
- Size: 0.37 Acres
- Dimensions: 76 x 208 x 76 x 215
- Features: Many Trees
Details
- Additional structures: Other
- Foundation area: 1306
- Parcel number: 884300515
- Zoning description: Residential-Single Family
Construction
Type & style
- Home type: SingleFamily
- Property subtype: Single Family Residence
Materials
- Aluminum Siding, Vinyl Siding, Frame
- Foundation: Stone
- Roof: Age Over 8 Years,Asphalt
Condition
- Age of Property: 103
- New construction: No
- Year built: 1922
Utilities & green energy
- Electric: 100 Amp Service
- Gas: Electric, Propane
- Sewer: City Sewer/Connected
- Water: City Water/Connected
Community & neighborhood
Location
- Region: Coleraine
- Subdivision: Second Add To Coleraine
HOA & financial
HOA
- Has HOA: No
Other
Other facts
- Road surface type: Paved
Price history
| Date | Event | Price |
|---|---|---|
| 7/19/2024 | Sold | $281,000-2.1%$81/sqft |
Source: | ||
| 7/9/2024 | Pending sale | $287,000$83/sqft |
Source: | ||
| 5/28/2024 | Listed for sale | $287,000+40%$83/sqft |
Source: | ||
| 5/21/2021 | Sold | $205,000$59/sqft |
Source: | ||
Public tax history
| Year | Property taxes | Tax assessment |
|---|---|---|
| 2024 | $2,979 +39.3% | $209,818 -2.9% |
| 2023 | $2,139 -4.3% | $216,185 |
| 2022 | $2,235 -7.6% | -- |
Find assessor info on the county website
Neighborhood: 55722
Nearby schools
GreatSchools rating
- 4/10Vandyke Elementary SchoolGrades: PK-4Distance: 0.2 mi
- 4/10Connor-Jasper Middle SchoolGrades: 5-8Distance: 0.3 mi
- 5/10Greenway Senior High SchoolGrades: 9-12Distance: 0.3 mi

Get pre-qualified for a loan
At Zillow Home Loans, we can pre-qualify you in as little as 5 minutes with no impact to your credit score.An equal housing lender. NMLS #10287.
