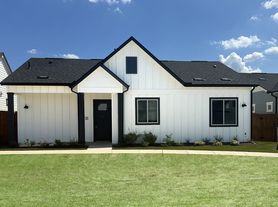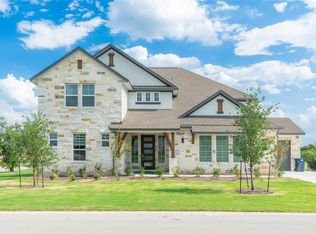This previous model home is a show stopper full of upgrades! The grand front entry leads past the utility room and mudroom into the open concept floor plan. On the left will be the home office with a French door entry that flows into the large family room and dining area. Kitchen hosts a corner walk-in pantry complete with refrigerator, gas stove, oven, quartz counters and plenty of cabinet space. At the rear of the home is the secluded primary suite which includes oversized windows, en-suite bath with dual vanities, a walk-in closet, linen closet, and a large glass enclosed shower with stunning tile. Secondary bedrooms come with walk-in closets and towering ceilings. Complete with a covered backyard patio, tasteful landscaping for comfort for elevating living, and full irrigation systems included. Don't miss out on the opportunity to call this masterpiece your home!
House for rent
$2,445/mo
305 Langhorne Bnd, Liberty Hill, TX 78642
3beds
1,722sqft
Price may not include required fees and charges.
Singlefamily
Available now
Cats, dogs OK
Central air, ceiling fan
Electric dryer hookup laundry
4 Attached garage spaces parking
Natural gas, central, fireplace
What's special
Home officeCovered backyard patioOversized windowsOpen concept floor planGrand front entryDining areaLarge family room
- 1 day |
- -- |
- -- |
Travel times
Looking to buy when your lease ends?
Consider a first-time homebuyer savings account designed to grow your down payment with up to a 6% match & 3.83% APY.
Facts & features
Interior
Bedrooms & bathrooms
- Bedrooms: 3
- Bathrooms: 3
- Full bathrooms: 2
- 1/2 bathrooms: 1
Heating
- Natural Gas, Central, Fireplace
Cooling
- Central Air, Ceiling Fan
Appliances
- Included: Dishwasher, Disposal, Microwave, Oven, Refrigerator, WD Hookup
- Laundry: Electric Dryer Hookup, Hookups, Inside, Laundry Room, Main Level
Features
- Breakfast Bar, Ceiling Fan(s), Coffered Ceiling(s), Electric Dryer Hookup, Pantry, Primary Bedroom on Main, Smart Thermostat, WD Hookup, Walk In Closet, Walk-In Closet(s)
- Flooring: Carpet, Tile
- Has fireplace: Yes
Interior area
- Total interior livable area: 1,722 sqft
Property
Parking
- Total spaces: 4
- Parking features: Attached, Covered
- Has attached garage: Yes
- Details: Contact manager
Features
- Stories: 1
- Exterior features: Contact manager
- Has view: Yes
- View description: Contact manager
Details
- Parcel number: R152745340J0014
Construction
Type & style
- Home type: SingleFamily
- Property subtype: SingleFamily
Materials
- Roof: Composition
Condition
- Year built: 2024
Community & HOA
Location
- Region: Liberty Hill
Financial & listing details
- Lease term: Negotiable
Price history
| Date | Event | Price |
|---|---|---|
| 10/7/2025 | Listed for rent | $2,445$1/sqft |
Source: Unlock MLS #7157455 | ||
| 1/24/2025 | Listing removed | $2,445$1/sqft |
Source: Zillow Rentals | ||
| 11/30/2024 | Price change | $2,445-2%$1/sqft |
Source: Zillow Rentals | ||
| 11/7/2024 | Sold | -- |
Source: Agent Provided | ||
| 11/7/2024 | Listed for rent | $2,495$1/sqft |
Source: Zillow Rentals | ||

