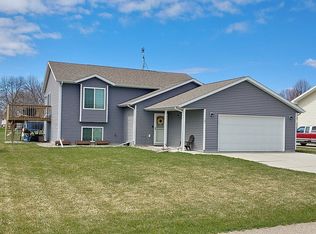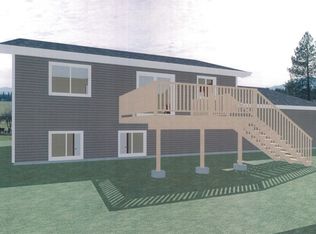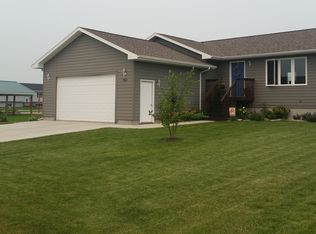Sold for $152,500 on 07/23/24
$152,500
305 Lilac Ave, Aurora, SD 57002
3beds
1,344sqft
Single Family Residence
Built in 2009
0.31 Acres Lot
$340,400 Zestimate®
$113/sqft
$2,434 Estimated rent
Home value
$340,400
$323,000 - $357,000
$2,434/mo
Zestimate® history
Loading...
Owner options
Explore your selling options
What's special
Investment or Rehab Opportunity! Aurora is approximately 8 miles east of Brookings, offering small town living but with city conveniences close by. This three bedroom, three full bath raised ranch has main floor laundry, full basement with additional 2 bedroom and family room potential, a spacious backyard and is located across the street from the park. The house and garage have fire damage. Due to condition, the property may have health/safety risk(s). Prior to entry / access, all parties must sign a Hold Harmless Agreement and the property may only be shown by appointment. Sold AS-IS.
Zillow last checked: 9 hours ago
Listing updated: July 23, 2024 at 10:33am
Listed by:
Margue R Fenner 605-334-0400,
Realty Center
Bought with:
Non-Members Sales
Source: Realtor Association of the Sioux Empire,MLS#: 22402620
Facts & features
Interior
Bedrooms & bathrooms
- Bedrooms: 3
- Bathrooms: 3
- Full bathrooms: 3
- Main level bedrooms: 3
Primary bedroom
- Description: full bath
- Level: Main
Bedroom 2
- Description: double closet
- Level: Main
Bedroom 3
- Description: double closet
- Level: Main
Dining room
- Level: Main
Kitchen
- Level: Main
Living room
- Level: Main
Cooling
- Central Air
Features
- 3+ Bedrooms Same Level, Master Downstairs, Main Floor Laundry, Master Bath
- Basement: Full
Interior area
- Total interior livable area: 1,344 sqft
- Finished area above ground: 1,344
- Finished area below ground: 0
Property
Parking
- Total spaces: 2
- Parking features: Concrete
- Garage spaces: 2
Lot
- Size: 0.31 Acres
- Dimensions: 13315 sf
- Features: City Lot
Details
- Parcel number: 311850010001300
Construction
Type & style
- Home type: SingleFamily
- Architectural style: Ranch
- Property subtype: Single Family Residence
Materials
- Roof: Composition
Condition
- Year built: 2009
Utilities & green energy
- Sewer: Public Sewer
- Water: Public
Community & neighborhood
Location
- Region: Aurora
- Subdivision: No Subdivision
Other
Other facts
- Listing terms: Cash
- Road surface type: Curb and Gutter
Price history
| Date | Event | Price |
|---|---|---|
| 8/25/2025 | Pending sale | $349,900$260/sqft |
Source: East Central South Dakota BOR #25-402 | ||
| 5/22/2025 | Listed for sale | $349,900+129.4%$260/sqft |
Source: East Central South Dakota BOR #25-402 | ||
| 7/23/2024 | Sold | $152,500-25.6%$113/sqft |
Source: | ||
| 7/3/2018 | Sold | $205,000-2.3%$153/sqft |
Source: East Central South Dakota BOR #18-255 | ||
| 5/29/2018 | Pending sale | $209,900$156/sqft |
Source: Best Choice Real Estate #18-255 | ||
Public tax history
| Year | Property taxes | Tax assessment |
|---|---|---|
| 2024 | $952 -77% | $57,500 |
| 2023 | $4,137 +9.2% | $57,500 -76.5% |
| 2022 | $3,789 +4.1% | $244,200 +4.4% |
Find assessor info on the county website
Neighborhood: 57002
Nearby schools
GreatSchools rating
- 5/10Camelot Intermediate - 06Grades: 4-5Distance: 5.1 mi
- 6/10Gs Mickelson Middle School - 02Grades: 6-8Distance: 4.8 mi
- 4/10Brookings High School - 01Grades: 9-12Distance: 5.2 mi
Schools provided by the listing agent
- Elementary: Dakota Prairie Elementary School - Brookings 05-1
- Middle: George S. Mickelson Middle School
- High: Brookings HS
- District: Brookings 05-1
Source: Realtor Association of the Sioux Empire. This data may not be complete. We recommend contacting the local school district to confirm school assignments for this home.

Get pre-qualified for a loan
At Zillow Home Loans, we can pre-qualify you in as little as 5 minutes with no impact to your credit score.An equal housing lender. NMLS #10287.


