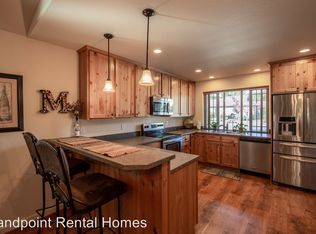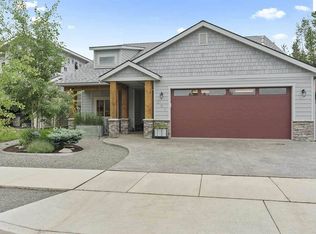Sold on 08/29/25
Price Unknown
305 Maddie Ln, Sandpoint, ID 83864
3beds
2baths
1,878sqft
Single Family Residence
Built in 2013
7,405.2 Square Feet Lot
$584,300 Zestimate®
$--/sqft
$2,568 Estimated rent
Home value
$584,300
$520,000 - $660,000
$2,568/mo
Zestimate® history
Loading...
Owner options
Explore your selling options
What's special
The Cedars at Sand Creek! Immaculate 3bed/2ba+den home built by Idagon Homes! Features a gourmet kitchen with polished quartz countertops, island bar, stainless steel appliances, open to dining & living areas with vaulted ceiling, lots of light & radiant/in-floor heating! Bathrooms feature polished quarts counter tops. Master includes walk-in closet, attached bath & walk-in shower. Enjoy your covered front and rear concrete patios & BEAUTIFUL landscaping! Private fenced backyard includes mature trees, multiple fruiting plants (blueberry, raspberry, kiwi, cherry, pear & apple), raised vegetable garden bed, stone fire pit area, storage shed & sitting area. Convenient location, close to Ponderay shopping, minutes away from Sandpoint City Beach, Lake Pend Oreille, & very close to Schweitzer Mountain Ski Resort. Walk out your front door for a nice stroll down a private path to Sand Creek. Attached 2-car garage has an overhead storage space area with a ladder. Minimal CCRs. No HOA fee.
Zillow last checked: 8 hours ago
Listing updated: August 30, 2025 at 04:32pm
Listed by:
Kent Anderson 208-610-1201,
COLDWELL BANKER RESORT REALTY,
Kent Anderson 208-610-1201
Bought with:
Jackie Suarez, AB24494
CENTURY 21 RIVERSTONE
Source: SELMLS,MLS#: 20251342
Facts & features
Interior
Bedrooms & bathrooms
- Bedrooms: 3
- Bathrooms: 2
- Main level bathrooms: 2
- Main level bedrooms: 3
Primary bedroom
- Description: Carpet, Ceiling Fan, Walk-In Closet
- Level: Main
Bedroom 2
- Description: Carpet
- Level: Main
Bedroom 3
- Description: Carpet
- Level: Main
Bathroom 1
- Description: Master, Walk-In Shower, Quartz Counter
- Level: Main
Bathroom 2
- Description: Laminate Floor, Tub & Shower
- Level: Main
Dining room
- Description: live-in dining, vaulted
- Level: Main
Kitchen
- Description: live-in Kitchen, polished quartz counter
- Level: Main
Living room
- Description: great room, vaulted, ceiling fan, walk-out
- Level: Main
Office
- Description: Front Of Home, Office Or Additional Living
- Level: Main
Heating
- Radiant, Electric, Fireplace(s), Floor Furnace, Natural Gas, Hydronic
Cooling
- Central Air, Air Conditioning
Appliances
- Included: Built In Microwave, Convection Oven, Dishwasher, Disposal, Dryer, Range Hood, Microwave, Oven, Range/Oven, Refrigerator, Washer, Tankless Water Heater
- Laundry: Laundry Room, Main Level, Laminate Flooring, W/D Included
Features
- High Speed Internet, Ceiling Fan(s), Insulated, Wired for Data, Pantry, Storage, Vaulted Ceiling(s)
- Flooring: Laminate
- Windows: Clad, Double Pane Windows, Insulated Windows, Blinds, Sliders, Window Coverings
- Has fireplace: Yes
- Fireplace features: Built In Fireplace, Blower Fan, Glass Doors, Gas, Stone
Interior area
- Total structure area: 1,878
- Total interior livable area: 1,878 sqft
- Finished area above ground: 1,878
- Finished area below ground: 0
Property
Parking
- Total spaces: 2
- Parking features: 2 Car Attached
- Attached garage spaces: 2
Features
- Levels: One
- Stories: 1
- Patio & porch: Covered Patio, Covered Porch, Porch
- Exterior features: Fire Pit
- Fencing: Fenced
- Has view: Yes
- View description: Panoramic
Lot
- Size: 7,405 sqft
- Features: City Lot, 1 Mile or less to City/Town, Landscaped, Level
Details
- Additional structures: Shed(s)
- Parcel number: RPS382100102B0A
- Zoning description: Residential
Construction
Type & style
- Home type: SingleFamily
- Architectural style: Craftsman
- Property subtype: Single Family Residence
Materials
- Frame, Recycled/Bio-Based Insulation, Fiber Cement
- Foundation: Slab
- Roof: Composition
Condition
- Resale
- New construction: No
- Year built: 2013
Details
- Builder name: Idagon
Utilities & green energy
- Sewer: Community
- Water: Public
- Utilities for property: Electricity Connected, Natural Gas Connected, Phone Connected, Garbage Available, Fiber, Wireless
Community & neighborhood
Location
- Region: Sandpoint
- Subdivision: Cedars at Sandcreek
Other
Other facts
- Listing terms: Cash, Conventional, FHA, USDA Loan, VA Loan
- Ownership: Fee Simple
- Road surface type: Paved
Price history
| Date | Event | Price |
|---|---|---|
| 8/29/2025 | Sold | -- |
Source: | ||
| 8/11/2025 | Pending sale | $599,000$319/sqft |
Source: | ||
| 7/21/2025 | Price change | $599,000-7.7%$319/sqft |
Source: | ||
| 6/23/2025 | Price change | $649,000-3.9%$346/sqft |
Source: | ||
| 5/24/2025 | Listed for sale | $675,000+64.8%$359/sqft |
Source: | ||
Public tax history
| Year | Property taxes | Tax assessment |
|---|---|---|
| 2024 | $4,219 -8.6% | $653,785 -5.2% |
| 2023 | $4,614 +13% | $689,391 +24.2% |
| 2022 | $4,085 -5.1% | $555,279 +41.1% |
Find assessor info on the county website
Neighborhood: 83864
Nearby schools
GreatSchools rating
- 6/10Farmin Stidwell Elementary SchoolGrades: PK-6Distance: 2 mi
- 7/10Sandpoint Middle SchoolGrades: 7-8Distance: 2.8 mi
- 5/10Sandpoint High SchoolGrades: 7-12Distance: 3 mi
Schools provided by the listing agent
- Elementary: Farmin/Stidwell
- Middle: Sandpoint
- High: Sandpoint
Source: SELMLS. This data may not be complete. We recommend contacting the local school district to confirm school assignments for this home.
Sell for more on Zillow
Get a free Zillow Showcase℠ listing and you could sell for .
$584,300
2% more+ $11,686
With Zillow Showcase(estimated)
$595,986
