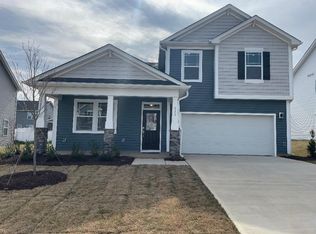LIKE-NEW Meticulously maintained single-family house located in the most convenient location of clayton sub-division! First floor Guest Suit!! Screened Porch! Upstairs Loft! This 5-bedroom house will fit the needs of many with its flexible spaces! First floor includes a grand foyer that flows to study/rec room with French doors, mud room, kitchen, living area & a privately tucked guest bedroom with adjoining full bath with walk-in shower. Entertaining is a breeze in the open concept DESIGNER KITCHEN featuring Quartz counters with island & corner pantry, White Cabinets, GASCOOKTOP with stainless steel appliances. Kitchen opens to eat-in dining & oversized family room that completes with gas fireplace. Upstairs find huge LOFT perfect for game/movie nights & 3 additional guest bedrooms, one of which features a private bath! The spacious primary bedroom ensuite bathed in opulence with tiled shower, tile surround soaking tub with luxury frosted privacy window & dual vanity. Credit score 600+ required. Verifiable combined monthly net income must be at least 3x the rent. Pet fee: $299 per pet (one-time, non-refundable). Security deposit due within 24 hours of lease signing. First month's rent due before move-in. Monthly utilities and tenant's home insurance are the tenant's responsibility (owner covers HOA dues).
This property is off market, which means it's not currently listed for sale or rent on Zillow. This may be different from what's available on other websites or public sources.
