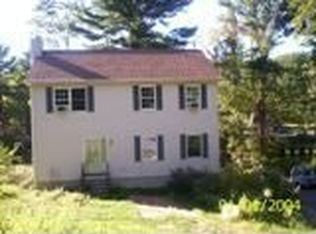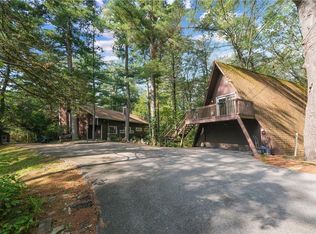Charming 3/4 Br Country Cape overlooking beautiful private property.Welcoming 2 Story Entry. Formal L/R w/ french door, D/R w/ slider to multi-tier decking.Open concept F/R & Kitchen is great for entertaining w/ lots of special features:cherry cabinets,custom built island of reclaimed wood, reclaimed mantle on stone wall with pellet stove & crown moldings. Main flr Den/Guest Br,full bath & laundry.Lg L/R is being used to display the owners Santa collection. Upstairs there is a Master Br w/ built in dresser, window seat & cedar walk in closet with safe.Master bath w/jetted tub, separate shower & granite vanity. 2 additional Brs with Jack & Jill bath.New wide planked wood floors thru out. Amazing Outdoor space - Heated Gazebo Sun Room w/hot tub,Multi tier decking w/ outdoor kitchen overlooking the pool is where you will spend your summers & for those chilly fall nights there is a gas fire pit. Heated 2 car garage has a loft w/ plumbing in place to add a bath.The house is hard wired with Generac generator. A must see!! Mins to Taconic Pkwy . Would be the perfect weekend retreat.
This property is off market, which means it's not currently listed for sale or rent on Zillow. This may be different from what's available on other websites or public sources.

