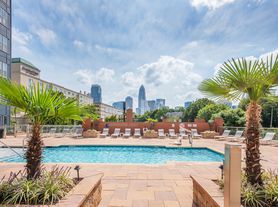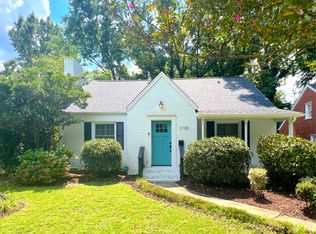Fall in love with this furnished modern Uptown townhome in picturesque 3rd Ward! This stunning, meticulously maintained home with modern finishes is situated in a private enclave and tucked away perfectly off the main street, providing a warm home with prime accessibility to everything Charlotte has to offer! This private oasis is filled with natural light, perfect for entertaining or quiet nights relaxing. The open floor plan and large windows allow light to flow in and bounce off the hardwood floors, with plenty of space for living and dining areas. The 3rd floor suite is an owner's dream with a large bedroom area, walk in closet with custom closet system and a large ensuite bath with shower & dual vanities. Owners enjoy direct access to a huge private rooftop terrace. The lower level is a perfect office area or ideal guest suite with attached bath and large closet. Never worry about parking with your own 2-car garage - this home truly has it all! A rare gem!
Townhouse for rent
$3,250/mo
305 McNinch St #B, Charlotte, NC 28202
2beds
1,693sqft
Price may not include required fees and charges.
Townhouse
Available now
Cats, small dogs OK
Central air
In kitchen laundry
3 Attached garage spaces parking
Forced air
What's special
Filled with natural lightPerfect office areaHardwood floorsHuge private rooftop terraceOpen floor planLiving and dining areasLarge windows
- 1 day
- on Zillow |
- -- |
- -- |
Travel times
Renting now? Get $1,000 closer to owning
Unlock a $400 renter bonus, plus up to a $600 savings match when you open a Foyer+ account.
Offers by Foyer; terms for both apply. Details on landing page.
Facts & features
Interior
Bedrooms & bathrooms
- Bedrooms: 2
- Bathrooms: 3
- Full bathrooms: 2
- 1/2 bathrooms: 1
Heating
- Forced Air
Cooling
- Central Air
Appliances
- Included: Dishwasher, Disposal, Dryer, Microwave, Oven, Refrigerator, Stove, Washer
- Laundry: In Kitchen, In Unit, Main Level
Features
- Breakfast Bar, Built-in Features, Drop Zone, Exhaust Fan, Kitchen Island, Open Floorplan, Pantry, Storage, Walk In Closet, Walk-In Closet(s), Walk-In Pantry
- Flooring: Carpet, Tile, Wood
- Furnished: Yes
Interior area
- Total interior livable area: 1,693 sqft
Property
Parking
- Total spaces: 3
- Parking features: Attached, Driveway
- Has attached garage: Yes
- Details: Contact manager
Features
- Exterior features: Architecture Style: Modern, Attached Garage, Breakfast Bar, Built-in Features, Carbon Monoxide Detector(s), Corner Lot, Driveway, Drop Zone, End Unit, Exhaust Fan, Exhaust Hood, Flooring: Wood, Garage Door Opener, Garage Faces Front, Garage on Main Level, Heating system: Forced Air, In Kitchen, Kitchen Island, Lawn, Lawn Maintenance, Lot Features: Corner Lot, End Unit, Main Level, Open Floorplan, Pantry, Plumbed For Ice Maker, Smoke Detector(s), Storage, Tankless Water Heater, Walk In Closet, Walk-In Closet(s), Walk-In Pantry
Details
- Parcel number: 07320350
Construction
Type & style
- Home type: Townhouse
- Architectural style: Modern
- Property subtype: Townhouse
Condition
- Year built: 2014
Building
Management
- Pets allowed: Yes
Community & HOA
Location
- Region: Charlotte
Financial & listing details
- Lease term: 12 Months
Price history
| Date | Event | Price |
|---|---|---|
| 10/4/2025 | Listed for rent | $3,250$2/sqft |
Source: Canopy MLS as distributed by MLS GRID #4309495 | ||
| 9/8/2025 | Sold | $600,000+0%$354/sqft |
Source: | ||
| 7/26/2025 | Listed for sale | $599,999+23.7%$354/sqft |
Source: | ||
| 11/19/2020 | Sold | $485,000-2%$286/sqft |
Source: | ||
| 10/15/2020 | Pending sale | $495,000$292/sqft |
Source: My Townhome #3661605 | ||
Neighborhood: Third Ward
There are 2 available units in this apartment building

