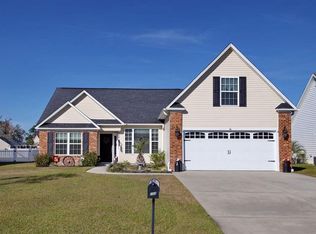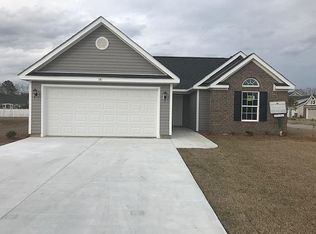Sold for $284,500 on 07/17/25
$284,500
305 Middle Bay Dr., Conway, SC 29527
3beds
1,629sqft
Single Family Residence
Built in 2013
10,018.8 Square Feet Lot
$280,800 Zestimate®
$175/sqft
$2,053 Estimated rent
Home value
$280,800
$264,000 - $298,000
$2,053/mo
Zestimate® history
Loading...
Owner options
Explore your selling options
What's special
This delightful 3-bedroom, 2-bathroom home with a bonus room, located by a serene lake in Bucksville Oaks, offers an ideal retreat for anyone looking to settle in Conway. From the moment you arrive, the curb appeal will captivate you. A welcoming foyer leads to the spacious great room, featuring a vaulted ceiling, a sliding door to the backyard patio, and a ceiling fan. The kitchen, with stainless steel appliances and ample cabinetry, is open to a cozy breakfast nook that overlooks the great room. The formal dining room boasts a tray ceiling and chair rail. The well-designed split bedroom plan places the master suite on one side of the home, complete with a tray ceiling, his-and-hers closets, an ensuite bath with a walk-in shower, and a linen closet. The two guest bedrooms and the guest bathroom are located on the other side of the home. The bonus room is above the garage. Enjoy community amenities like the clubhouse and pool for relaxation, or take a peaceful stroll along the scenic trail to the Waccamaw River. The low HOA fee covers trash removal. Additional highlights include no carpet, 2" window blinds, solid surface bathroom countertops, gutters, a fenced backyard, a storm door, brick accents, and a front porch. The historic riverfront City of Conway is a short drive and you'll have easy access to the coast. This is the perfect place to call home!
Zillow last checked: 8 hours ago
Listing updated: July 17, 2025 at 10:59am
Listed by:
The Anna Marie Brock Team Cell:843-446-3539,
RE/MAX Southern Shores,
Jim Piacquadio 843-655-0908,
RE/MAX Southern Shores
Bought with:
Lee and Tammy Boyd Team
Duncan Group Properties
Source: CCAR,MLS#: 2506902 Originating MLS: Coastal Carolinas Association of Realtors
Originating MLS: Coastal Carolinas Association of Realtors
Facts & features
Interior
Bedrooms & bathrooms
- Bedrooms: 3
- Bathrooms: 2
- Full bathrooms: 2
Primary bedroom
- Dimensions: 13'7x13
Bedroom 1
- Dimensions: 12'5x11'7
Bedroom 2
- Dimensions: 12'4x8'11
Dining room
- Features: Tray Ceiling(s), Separate/Formal Dining Room
Dining room
- Dimensions: 11'6x9'7
Family room
- Features: Ceiling Fan(s), Vaulted Ceiling(s)
Great room
- Dimensions: 16'7x15'9
Kitchen
- Features: Breakfast Area, Stainless Steel Appliances
Kitchen
- Dimensions: 16'7x8'10
Other
- Features: Bedroom on Main Level, Entrance Foyer
Heating
- Central, Electric
Cooling
- Central Air
Appliances
- Included: Dishwasher, Disposal, Microwave, Range, Refrigerator, Dryer, Washer
- Laundry: Washer Hookup
Features
- Split Bedrooms, Bedroom on Main Level, Breakfast Area, Entrance Foyer, Stainless Steel Appliances
- Flooring: Laminate, Luxury Vinyl, Luxury VinylPlank, Tile
- Doors: Insulated Doors, Storm Door(s)
Interior area
- Total structure area: 2,141
- Total interior livable area: 1,629 sqft
Property
Parking
- Total spaces: 6
- Parking features: Attached, Garage, Two Car Garage, Garage Door Opener
- Attached garage spaces: 2
Features
- Levels: One and One Half
- Stories: 1
- Patio & porch: Front Porch, Patio
- Exterior features: Fence, Patio
- Pool features: Community, Outdoor Pool
- Waterfront features: Pond
Lot
- Size: 10,018 sqft
- Dimensions: 72 x 142 x 70 x 142
- Features: Lake Front, Outside City Limits, Pond on Lot, Rectangular, Rectangular Lot
Details
- Additional parcels included: ,
- Parcel number: 40215010047
- Zoning: Res
- Special conditions: None
Construction
Type & style
- Home type: SingleFamily
- Architectural style: Ranch
- Property subtype: Single Family Residence
Materials
- Brick Veneer, Vinyl Siding
- Foundation: Slab
Condition
- Resale
- Year built: 2013
Utilities & green energy
- Water: Public
- Utilities for property: Cable Available, Electricity Available, Phone Available, Sewer Available, Underground Utilities, Water Available
Green energy
- Energy efficient items: Doors, Windows
Community & neighborhood
Security
- Security features: Smoke Detector(s)
Community
- Community features: Golf Carts OK, Long Term Rental Allowed, Pool
Location
- Region: Conway
- Subdivision: Bucksville Oaks
HOA & financial
HOA
- Has HOA: Yes
- HOA fee: $80 monthly
- Amenities included: Owner Allowed Golf Cart, Owner Allowed Motorcycle, Pet Restrictions, Tenant Allowed Golf Cart, Tenant Allowed Motorcycle
- Services included: Pool(s), Trash
Other
Other facts
- Listing terms: Cash,Conventional,FHA,VA Loan
Price history
| Date | Event | Price |
|---|---|---|
| 7/17/2025 | Sold | $284,500-0.2%$175/sqft |
Source: | ||
| 6/12/2025 | Contingent | $285,000$175/sqft |
Source: | ||
| 6/3/2025 | Listed for sale | $285,000-3.4%$175/sqft |
Source: | ||
| 4/8/2025 | Contingent | $295,000$181/sqft |
Source: | ||
| 3/20/2025 | Listed for sale | $295,000+68.6%$181/sqft |
Source: | ||
Public tax history
| Year | Property taxes | Tax assessment |
|---|---|---|
| 2024 | $613 | $192,430 +15% |
| 2023 | -- | $167,330 |
| 2022 | -- | $167,330 |
Find assessor info on the county website
Neighborhood: 29527
Nearby schools
GreatSchools rating
- 8/10South Conway Elementary SchoolGrades: PK-5Distance: 4.2 mi
- 4/10Whittemore Park Middle SchoolGrades: 6-8Distance: 5.3 mi
- 5/10Conway High SchoolGrades: 9-12Distance: 6.3 mi
Schools provided by the listing agent
- Elementary: South Conway Elementary School
- Middle: Whittemore Park Middle School
- High: Conway High School
Source: CCAR. This data may not be complete. We recommend contacting the local school district to confirm school assignments for this home.

Get pre-qualified for a loan
At Zillow Home Loans, we can pre-qualify you in as little as 5 minutes with no impact to your credit score.An equal housing lender. NMLS #10287.
Sell for more on Zillow
Get a free Zillow Showcase℠ listing and you could sell for .
$280,800
2% more+ $5,616
With Zillow Showcase(estimated)
$286,416
