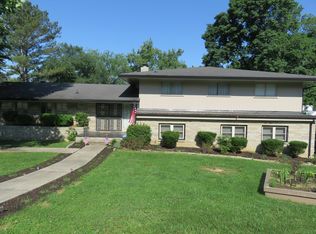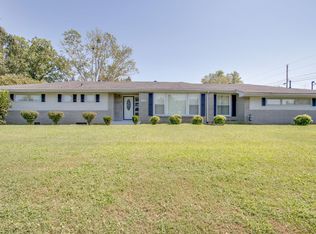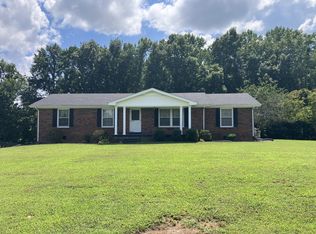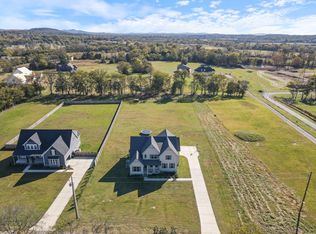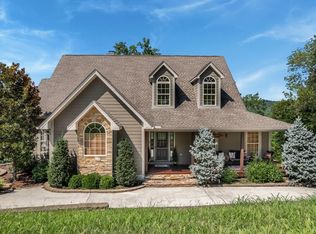OPEN HOUSE 9/27 11AM-1PM! All the amenities you have been searching for in town w/ a 2 car garage/shop. Additional bedrooms can easily be used as home offices, craft rooms, or study spaces. You will find inviting spaces enhanced by three fireplaces, multiple gathering areas, & a beautifully appointed main kitchen featuring granite countertops, electric cooktop, and built-in double ovens. French doors off the primary ensuite lead to a private covered deck, creating a peaceful retreat, which also features a cedar-lined closet and both a walk-in shower & soaking tub.The walk-out basement offers independent living potential w/ its own kitchen, living area, bedroom, & private bath-ideal for guests, rental income, or multi-generational use. Enjoy outdoor living with a spacious four-level deck, w/ covered areas for year-round use. Detached two-car garage/shop includes 110V electric. New roof, gutters w/ guards water heater, front Pella windows. Walking distance to SCHS & CES.
For sale
$599,900
305 Myers Ter, Carthage, TN 37030
8beds
5,712sqft
Est.:
Site Built
Built in 1969
0.63 Acres Lot
$-- Zestimate®
$105/sqft
$-- HOA
What's special
Three fireplacesFront pella windowsPrivate bathNew roofCovered areasMultiple gathering areasOwn kitchen
- 86 days |
- 248 |
- 15 |
Zillow last checked: 8 hours ago
Listing updated: September 16, 2025 at 07:17am
Listed by:
Robin Underwood,
Underwood Hometown Realty, LLC 615-683-3300,
Marianne Underwood,
Underwood Hometown Realty, LLC
Source: UCMLS,MLS#: 239353
Tour with a local agent
Facts & features
Interior
Bedrooms & bathrooms
- Bedrooms: 8
- Bathrooms: 6
- Full bathrooms: 5
- Partial bathrooms: 1
- Main level bedrooms: 2
Primary bedroom
- Level: Upper
- Area: 299
- Dimensions: 23 x 13
Bedroom 2
- Level: Upper
- Area: 247
- Dimensions: 19 x 13
Bedroom 3
- Level: Upper
- Area: 182
- Dimensions: 14 x 13
Bedroom 4
- Level: Main
- Area: 324
- Dimensions: 18 x 18
Bedroom 5
- Level: Main
- Area: 130
- Dimensions: 13 x 10
Dining room
- Level: Main
- Area: 196
- Dimensions: 14 x 14
Family room
- Level: Main
- Area: 330
- Dimensions: 22 x 15
Kitchen
- Level: Main
- Area: 253
- Dimensions: 23 x 11
Living room
- Level: Main
- Area: 308
- Dimensions: 22 x 14
Heating
- Natural Gas
Cooling
- Central Air
Appliances
- Included: Dishwasher, Electric Oven, Refrigerator, Electric Range, Washer, Dryer, Double Oven, Gas Water Heater, Electric Water Heater
- Laundry: In Basement, Basement
Features
- Ceiling Fan(s), Vaulted Ceiling(s), Walk-In Closet(s)
- Windows: Double Pane Windows
- Basement: Full,Walk-Out Access,Exterior Entry,Finished
- Number of fireplaces: 3
- Fireplace features: Three, Gas Log, Living Room, Family Room
Interior area
- Total structure area: 5,712
- Total interior livable area: 5,712 sqft
Video & virtual tour
Property
Parking
- Total spaces: 2
- Parking features: Driveway, Garage Door Opener, Detached, Garage
- Has garage: Yes
- Covered spaces: 2
- Has uncovered spaces: Yes
Features
- Levels: Three Or More
- Patio & porch: Covered, Deck
- Exterior features: Lighting
- Has spa: Yes
- Spa features: Bath
Lot
- Size: 0.63 Acres
- Dimensions: 0.630
Details
- Additional structures: Outbuilding
- Parcel number: 054A H 008.00
Construction
Type & style
- Home type: SingleFamily
- Property subtype: Site Built
Materials
- Stone, Wood Siding, Frame
- Roof: Shingle
Condition
- Year built: 1969
Utilities & green energy
- Electric: Circuit Breakers
- Sewer: Public Sewer
- Water: Public
- Utilities for property: Natural Gas Available
Community & HOA
Community
- Subdivision: Other
HOA
- Has HOA: No
Location
- Region: Carthage
Financial & listing details
- Price per square foot: $105/sqft
- Annual tax amount: $2,898
- Date on market: 9/15/2025
- Road surface type: Paved
Estimated market value
Not available
Estimated sales range
Not available
Not available
Price history
Price history
| Date | Event | Price |
|---|---|---|
| 9/15/2025 | Listed for sale | $599,900$105/sqft |
Source: | ||
| 9/15/2025 | Listing removed | $599,900$105/sqft |
Source: | ||
| 7/17/2025 | Price change | $599,900-10.3%$105/sqft |
Source: | ||
| 7/6/2025 | Price change | $669,000-1.6%$117/sqft |
Source: | ||
| 6/15/2025 | Listed for sale | $679,999$119/sqft |
Source: | ||
Public tax history
Public tax history
Tax history is unavailable.BuyAbility℠ payment
Est. payment
$3,342/mo
Principal & interest
$2897
Property taxes
$235
Home insurance
$210
Climate risks
Neighborhood: 37030
Nearby schools
GreatSchools rating
- 3/10Carthage Elementary SchoolGrades: PK-4Distance: 0.3 mi
- 4/10Smith County Middle SchoolGrades: 5-8Distance: 2 mi
- 5/10Smith County High SchoolGrades: 9-12Distance: 0.3 mi
- Loading
- Loading
