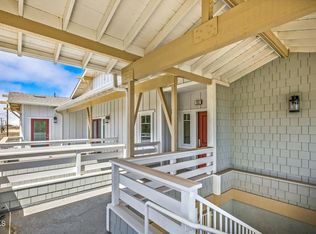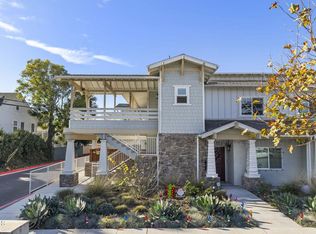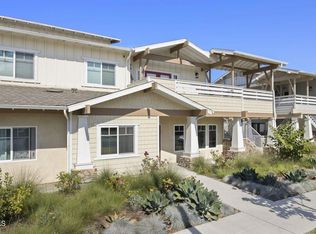Sold for $650,000 on 10/08/25
Listing Provided by:
Kaitlin Miller DRE #02031394 805-677-7300,
BHHS California Properties,
Melody O'Leary DRE #01299611 805-218-5035,
BHHS California Properties
Bought with: Sotheby's International Realty
Zestimate®
$650,000
305 N F St #201, Oxnard, CA 93030
3beds
1,622sqft
Condominium
Built in 2025
-- sqft lot
$650,000 Zestimate®
$401/sqft
$3,063 Estimated rent
Home value
$650,000
$598,000 - $709,000
$3,063/mo
Zestimate® history
Loading...
Owner options
Explore your selling options
What's special
NOW OFFERED AT A NEW PRICE! LENDER INCENTIVES AVAILABLE! This home includes Luxury Vinyl Plank flooring throughout, which is an included upgrade. This is one of the two remaining, brand-new, never been occupied homes within the development. Home is upstairs, but all on one level once you travel up your own private staircase to the home. Welcome to Magnolia Court, a brand-new condominium development located in the heart of Oxnard's historic district. The architectural exterior design is Craftsman style, in line with the surrounding historical neighborhood. This unit is our ''Plan C'' condominium featuring three bedrooms and two FULL bathrooms, as well as a private 2 car garage located below. The open concept kitchen, dining and living areas feature vaulted ceilings and flow into a private patio, perfect for enjoying the sunset. Kitchen features white cabinets and a large island with white quartz countertops as well as stainless steel appliances including range, microwave and dishwasher. Built in desk near the kitchen area perfectly situated for working from home. Large main bedroom features a walk-in closet and an en-suite bathroom which includes dual vanity sinks, Delta branded fixtures and white sandstone quartz countertops. Additional standard features include high-quality Milgard windows and sliding glass doors used throughout, dedicated laundry room, recessed lighting in the kitchen, bathrooms and dining area, Smarthome technology throughout the home. Hurry - these final two units are being offered at an incredible price and are sure not to last long!
Zillow last checked: 8 hours ago
Listing updated: October 08, 2025 at 11:52am
Listing Provided by:
Kaitlin Miller DRE #02031394 805-677-7300,
BHHS California Properties,
Melody O'Leary DRE #01299611 805-218-5035,
BHHS California Properties
Bought with:
Gregory Lewis, DRE #01947786
Sotheby's International Realty
Source: CRMLS,MLS#: V1-32116 Originating MLS: California Regional MLS (Ventura & Pasadena-Foothills AORs)
Originating MLS: California Regional MLS (Ventura & Pasadena-Foothills AORs)
Facts & features
Interior
Bedrooms & bathrooms
- Bedrooms: 3
- Bathrooms: 2
- Full bathrooms: 2
- Main level bathrooms: 2
- Main level bedrooms: 2
Primary bedroom
- Features: Primary Suite
Primary bedroom
- Features: Main Level Primary
Bedroom
- Features: Bedroom on Main Level
Bedroom
- Features: All Bedrooms Down
Bathroom
- Features: Dual Sinks, Separate Shower, Tub Shower
Kitchen
- Features: Kitchen Island, Kitchen/Family Room Combo, Quartz Counters
Heating
- Central, Forced Air
Cooling
- None
Appliances
- Included: Dishwasher, Free-Standing Range, Gas Range, Microwave, Range Hood, Water Heater
- Laundry: Inside, Laundry Room
Features
- Breakfast Bar, Breakfast Area, Separate/Formal Dining Room, Eat-in Kitchen, High Ceilings, Open Floorplan, Pantry, Recessed Lighting, All Bedrooms Down, Bedroom on Main Level, Main Level Primary, Primary Suite
- Flooring: See Remarks, Vinyl
- Has fireplace: No
- Fireplace features: None
- Common walls with other units/homes: 1 Common Wall
Interior area
- Total interior livable area: 1,622 sqft
Property
Parking
- Total spaces: 2
- Parking features: Garage, Garage Door Opener, Guest, Gated, On Street
- Attached garage spaces: 2
Features
- Levels: One
- Stories: 1
- Entry location: Upstairs
- Patio & porch: See Remarks
- Pool features: None
- Spa features: None
- Has view: Yes
- View description: None
Details
- Parcel number: 8758970879
- Special conditions: Standard
Construction
Type & style
- Home type: Condo
- Architectural style: Craftsman
- Property subtype: Condominium
- Attached to another structure: Yes
Condition
- Under Construction
- New construction: Yes
- Year built: 2025
Details
- Builder name: Aldersgate Developments
Utilities & green energy
- Sewer: Public Sewer
- Water: Public
Community & neighborhood
Security
- Security features: Prewired, Carbon Monoxide Detector(s), Security Gate, Smoke Detector(s), Security Lights
Community
- Community features: Biking, Curbs, Storm Drain(s), Street Lights
Location
- Region: Oxnard
- Subdivision: Oxnard: Other - 0031
HOA & financial
HOA
- Has HOA: Yes
- HOA fee: $362 monthly
- Amenities included: Maintenance Grounds, Insurance, Barbecue, Trash
- Services included: Sewer
- Association name: Magnolia Court Association
- Association phone: 000-000-0000
Other
Other facts
- Listing terms: Cash,Conventional,VA Loan
- Road surface type: Paved
Price history
| Date | Event | Price |
|---|---|---|
| 10/8/2025 | Sold | $650,000-3.7%$401/sqft |
Source: | ||
| 9/22/2025 | Contingent | $675,000$416/sqft |
Source: | ||
| 6/23/2025 | Listed for sale | $675,000$416/sqft |
Source: | ||
Public tax history
Tax history is unavailable.
Neighborhood: Wilson
Nearby schools
GreatSchools rating
- 5/10Curren Elementary SchoolGrades: K-8Distance: 0.5 mi
- 5/10Pacifica High SchoolGrades: 9-12Distance: 1.1 mi
- 3/10Fremont Academy of Environmental Science & Innovative DesignGrades: 6-8Distance: 0.7 mi
Get a cash offer in 3 minutes
Find out how much your home could sell for in as little as 3 minutes with a no-obligation cash offer.
Estimated market value
$650,000
Get a cash offer in 3 minutes
Find out how much your home could sell for in as little as 3 minutes with a no-obligation cash offer.
Estimated market value
$650,000


