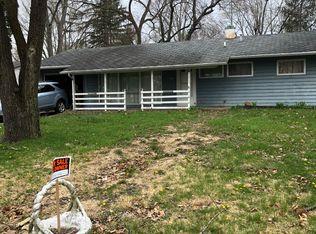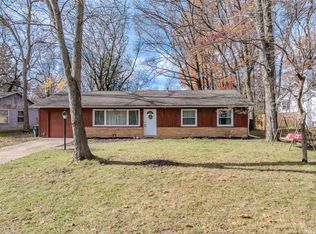Great ranch style home with lots of updates in the last 5 years. 3 bedrooms, possible 4th as den has closet space; 1.5 bath. All newer windows, trim, carpet, doors and roof. Nice kitchen with stainless appliances, water filtration system which also goes to the ice machine. Has ADT system (will need new contract). Upgraded wiring for electronics/tv. 1 car attached garage as well as storage barn with cabinets, A/C work shop area. Fenced back yard.
This property is off market, which means it's not currently listed for sale or rent on Zillow. This may be different from what's available on other websites or public sources.

