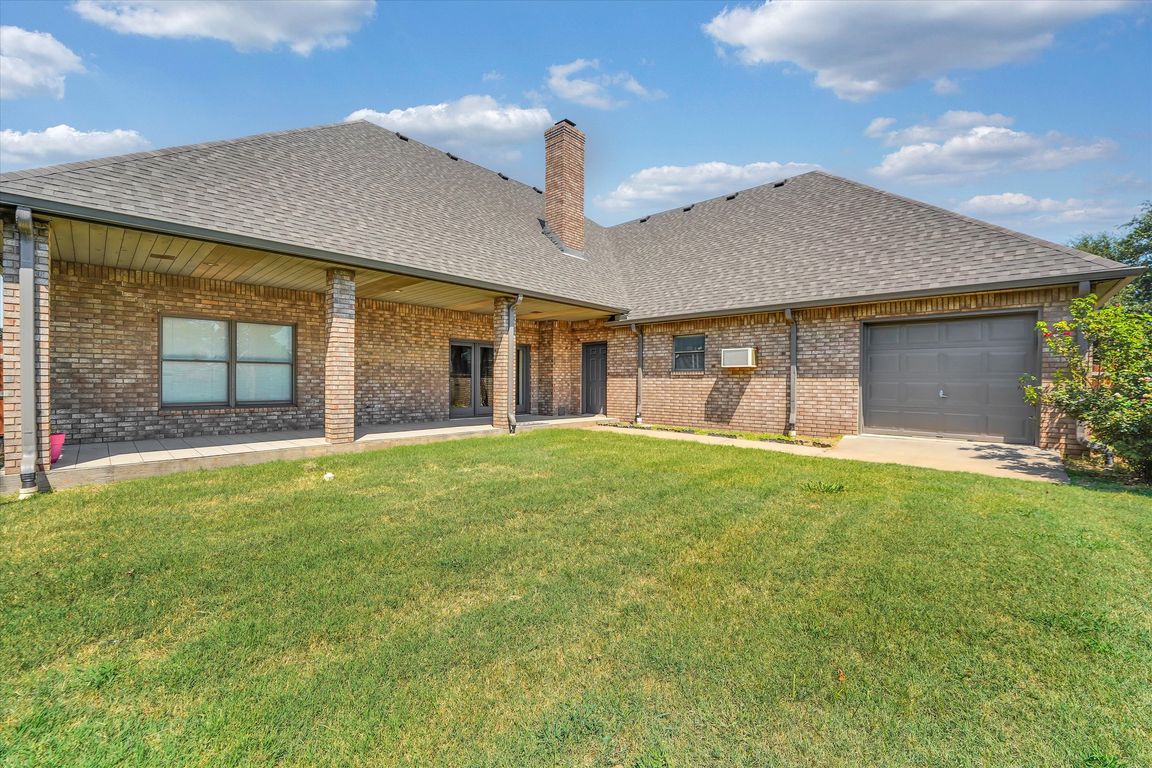
Active
$417,500
4beds
3baths
3,600sqft
305 NW 32nd St, Lawton, OK 73505
4beds
3baths
3,600sqft
Single family residence
Built in 1993
0.43 Acres
3 Garage spaces
$116 price/sqft
What's special
Seamless countertopsPrivacy-fenced yardInviting open floor planFrench doorsSecluded primary bedroomOversized three-car garageCircular driveway
Welcome to this stunning four-bedroom home nestled in the prestigious Tomlinson Ridge neighborhood, where luxury meets convenience in the heart of Lawton. This quality-built residence has been lovingly refreshed with fresh paint throughout, gorgeous new luxury vinyl plank flooring, and plush new carpeting in all bedrooms. Step inside to discover an ...
- 88 days |
- 906 |
- 12 |
Source: Lawton BOR,MLS#: 169335
Travel times
Living Room
Kitchen
Primary Bedroom
Zillow last checked: 7 hours ago
Listing updated: August 13, 2025 at 07:12am
Listed by:
PAMELA L MARION 580-248-8800,
RE/MAX PROFESSIONALS (BO)
Source: Lawton BOR,MLS#: 169335
Facts & features
Interior
Bedrooms & bathrooms
- Bedrooms: 4
- Bathrooms: 3
Rooms
- Room types: Den/Family Room, Office
Primary bedroom
- Area: 206.72
- Dimensions: 15.2 x 13.6
Dining room
- Features: Separate
- Area: 136.88
- Dimensions: 11.6 x 11.8
Kitchen
- Features: Breakfast Bar
- Area: 325.02
- Dimensions: 14.7 x 22.11
Living room
- Area: 299.6
- Dimensions: 21.4 x 14
Heating
- Fireplace(s), Central, Natural Gas, Two or More
Cooling
- Central-Electric, Multi Units, Ceiling Fan(s)
Appliances
- Included: Electric, Cooktop, Vent Hood, Microwave, Dishwasher, Disposal, Gas Water Heater, Two or More Water Heaters
- Laundry: Washer Hookup, Dryer Hookup, Utility Room
Features
- Pantry, 8-Ft.+ Ceiling, Seamless Countertops, Two Living Areas
- Flooring: Ceramic Tile, Carpet, Vinyl Plank
- Doors: Storm Door(s)
- Windows: Double Pane Windows
- Attic: Floored
- Has fireplace: Yes
- Fireplace features: Gas
Interior area
- Total structure area: 3,600
- Total interior livable area: 3,600 sqft
Property
Parking
- Total spaces: 3
- Parking features: Auto Garage Door Opener, Garage Door Opener, Garage Faces Side, Circular Driveway
- Garage spaces: 3
- Has uncovered spaces: Yes
Features
- Levels: One and One Half
- Patio & porch: Covered Patio
- Has spa: Yes
- Spa features: Whirlpool
- Fencing: Wood
Lot
- Size: 0.43 Acres
- Dimensions: 125 x 150
- Features: Lawn Sprinkler, Full Lawn Sprinkler
Details
- Parcel number: 02N12W263257000150004
Construction
Type & style
- Home type: SingleFamily
- Property subtype: Single Family Residence
Materials
- Brick Veneer
- Foundation: Slab
- Roof: Composition
Condition
- Updated
- New construction: No
- Year built: 1993
Utilities & green energy
- Electric: City
- Gas: Natural
- Sewer: Public Sewer
- Water: Public
Community & HOA
Community
- Security: Safe Room
Location
- Region: Lawton
Financial & listing details
- Price per square foot: $116/sqft
- Tax assessed value: $406,647
- Annual tax amount: $3,810
- Price range: $417.5K - $417.5K
- Date on market: 8/1/2025
- Listing terms: VA Loan,FHA,Conventional,Cash
- Exclusions: Unfinished Room: 47.5x19.3 Workshop: 21.6x10.11