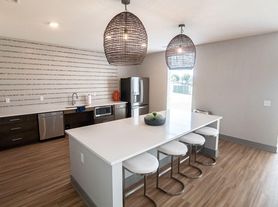Tucked away on a quiet cul-de-sac,Step into the vaulted family room, filled with natural light thanks to its wall of windows, it feels just like a sunroom! The open-concept layout features a spacious dining area that flows seamlessly onto the deck, perfect for entertaining or relaxing.The walkout basement offers incredible potential ideal space for entertaining, relaxing, or expanding your living area.
The white-on-white kitchen is a showstopper, complete with an island, quartz countertops, stainless steel appliances, and an abundance of cabinetry. A mudroom with built-in lockers and a convenient half bath complete the main level.Upstairs, you'll find three generously sized bedrooms, including a stunning primary suite with a walk-in shower, dual vanities, and a walk-in closet. The laundry room is located upstairs for easy access, along with a full bath for the secondary bedrooms.
Located near top Waukee attractions like Triumph Park, Raccoon River Valley Trails, Waukee YMCA, The Palms Theatres, Fareway, Hy-Vee, and numerous restaurants, plus access to the Waukee Northwest School District.
Pets allowed with owner approval.Approved pets are subject to a $50/month pet rent per small animal and a $100/month pet rent per large animal, along with a $500 refundable pet deposit per animal.
No smoking permitted.
Goodall Properties, LLC
3233 Ashworth Rd
Waukee, IA 50263
Licensed In Iowa
House for rent
$2,700/mo
305 NW Horan Ct, Waukee, IA 50263
3beds
1,697sqft
Price may not include required fees and charges.
Single family residence
Available Sat Sep 12 2026
Cats, dogs OK
In unit laundry
Attached garage parking
What's special
Wall of windowsOpen-concept layoutThree generously sized bedroomsQuartz countertopsMudroom with built-in lockersStunning primary suiteAbundance of cabinetry
- --
- on Zillow |
- --
- views |
- --
- saves |
Travel times
Looking to buy when your lease ends?
Consider a first-time homebuyer savings account designed to grow your down payment with up to a 6% match & a competitive APY.
Facts & features
Interior
Bedrooms & bathrooms
- Bedrooms: 3
- Bathrooms: 3
- Full bathrooms: 2
- 1/2 bathrooms: 1
Appliances
- Included: Dishwasher, Dryer, Microwave, Refrigerator, Stove, Washer
- Laundry: In Unit, Shared
Features
- Walk In Closet
Interior area
- Total interior livable area: 1,697 sqft
Video & virtual tour
Property
Parking
- Parking features: Attached
- Has attached garage: Yes
- Details: Contact manager
Features
- Patio & porch: Deck
- Exterior features: Kitchen Island, Stainless Steel Appliances, Walk In Closet
Details
- Parcel number: 1228254004
Construction
Type & style
- Home type: SingleFamily
- Property subtype: Single Family Residence
Community & HOA
Location
- Region: Waukee
Financial & listing details
- Lease term: Contact For Details
Price history
| Date | Event | Price |
|---|---|---|
| 11/20/2025 | Listed for rent | $2,700$2/sqft |
Source: Zillow Rentals | ||
| 4/30/2024 | Sold | $384,990$227/sqft |
Source: | ||
| 3/21/2024 | Pending sale | $384,990$227/sqft |
Source: | ||
| 11/28/2023 | Listed for sale | $384,990$227/sqft |
Source: | ||
| 11/20/2023 | Listing removed | -- |
Source: | ||
