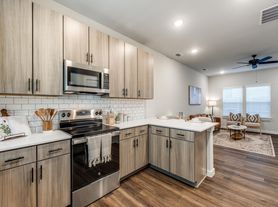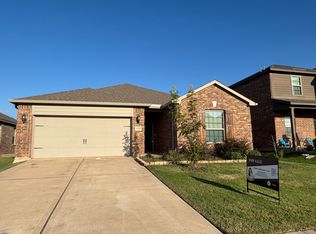Special Offer for Teachers and First Responders
receive a $100 monthly discount on rent!
(offer also applies to Collin/Grayson Co. school district Employees)
Gorgeous Updated 3 Bedroom, 2 Bath Home Spacious, Modern, and Pet-Friendly!
Welcome to your new home! This beautifully maintained 3-bedroom, 2-bathroom house offers comfort, style, and convenience in every corner.
Features You'll Love:
Spacious Bedrooms All bedrooms feature ceiling fans and spacious closets
Master Suite Enjoy a private retreat with a luxurious garden bathtub and dual sinks in the updated master bathroom.
Large Living Room/Dining Great Room Perfect for entertaining or cozy nights in, complete with a fireplace.
Modern Updated Kitchen Equipped with island, stainless steel appliances, space for a breakfast nook table, beautiful solid countertops, and soft-close cabinets. and room for a formal dining table.
Washer, Dryer & Refrigerator Included Move-in ready
Spacious yard with automatic sprinkler system.
Pets Welcome!
Pets (2) are allowed with a deposit. Breed and size restrictions apply contact us for details.
Don't miss out on this incredible home schedule a tour today!
Renter is responsible for utilities.
Renters insurance required
Pets welcome with breed/size restrictions
House for rent
Accepts Zillow applicationsSpecial offer
$1,750/mo
305 Ohara, Anna, TX 75409
3beds
1,479sqft
Price may not include required fees and charges.
Single family residence
Available now
Cats, small dogs OK
Central air
In unit laundry
Attached garage parking
Forced air
What's special
Spacious yardStainless steel appliancesCeiling fansSpacious bedroomsModern updated kitchenSoft-close cabinetsSolid countertops
- 24 days |
- -- |
- -- |
Travel times
Facts & features
Interior
Bedrooms & bathrooms
- Bedrooms: 3
- Bathrooms: 2
- Full bathrooms: 2
Heating
- Forced Air
Cooling
- Central Air
Appliances
- Included: Dishwasher, Dryer, Freezer, Microwave, Oven, Refrigerator, Washer
- Laundry: In Unit
Features
- Flooring: Carpet, Tile
Interior area
- Total interior livable area: 1,479 sqft
Property
Parking
- Parking features: Attached
- Has attached garage: Yes
- Details: Contact manager
Features
- Exterior features: Heating system: Forced Air
Details
- Parcel number: R482200E00301
Construction
Type & style
- Home type: SingleFamily
- Property subtype: Single Family Residence
Community & HOA
Location
- Region: Anna
Financial & listing details
- Lease term: 1 Year
Price history
| Date | Event | Price |
|---|---|---|
| 10/29/2025 | Price change | $1,750-6.7%$1/sqft |
Source: Zillow Rentals | ||
| 10/4/2025 | Listed for rent | $1,875$1/sqft |
Source: Zillow Rentals | ||
| 9/16/2025 | Sold | -- |
Source: NTREIS #20992181 | ||
| 8/30/2025 | Pending sale | $305,000$206/sqft |
Source: NTREIS #20992181 | ||
| 8/21/2025 | Contingent | $305,000$206/sqft |
Source: NTREIS #20992181 | ||
Neighborhood: 75409
- Special offer! Get $ 100.00 off monthly rent for local ISD and 1st responders.

