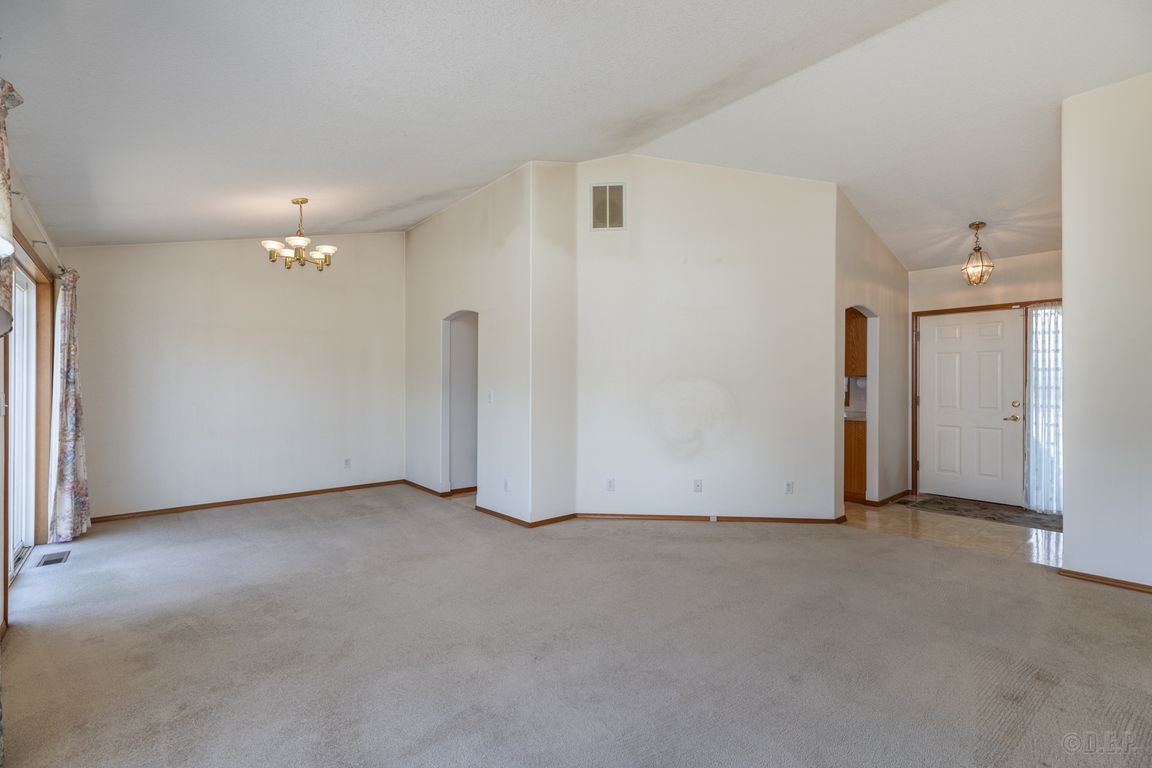
BumpablebuyerPrice cut: $10K (7/10)
$465,000
3beds
1,418sqft
305 Pacific St, Columbia City, OR 97018
3beds
1,418sqft
Residential, single family residence
Built in 1998
0.27 Acres
2 Attached garage spaces
$328 price/sqft
What's special
Hot tubStamped patioWalk in closetBreakfast nookVaulted ceilingsPrimary bedroomEating bar
Need RV parking? Need a workshop space? Need a single level home? Well this one is for you. Great room with vaulted ceilings and a slider that leads to the hot tub and stamped patio. Primary bedroom, bathroom and walk in closet give you the space you need to relax. ...
- 27 days
- on Zillow |
- 146 |
- 1 |
Source: RMLS (OR),MLS#: 580644209
Travel times
Kitchen
Living Room
Primary Bedroom
Zillow last checked: 7 hours ago
Listing updated: July 27, 2025 at 03:05am
Listed by:
Lea Chitwood 503-730-4554,
RE/MAX Powerpros
Source: RMLS (OR),MLS#: 580644209
Facts & features
Interior
Bedrooms & bathrooms
- Bedrooms: 3
- Bathrooms: 2
- Full bathrooms: 2
- Main level bathrooms: 2
Rooms
- Room types: Laundry, Bedroom 2, Bedroom 3, Dining Room, Family Room, Kitchen, Living Room, Primary Bedroom
Primary bedroom
- Features: Bathroom, Deck, Sliding Doors, Walkin Closet
- Level: Main
Bedroom 2
- Features: Closet, Wallto Wall Carpet
- Level: Main
Bedroom 3
- Features: Closet, Wallto Wall Carpet
- Level: Main
Dining room
- Features: Builtin Range, Dishwasher, Disposal, Down Draft, Free Standing Refrigerator, Vinyl Floor
- Level: Main
Kitchen
- Level: Main
Living room
- Features: Vaulted Ceiling, Wallto Wall Carpet
- Level: Main
Heating
- Forced Air
Cooling
- Heat Pump
Appliances
- Included: Built-In Range, Dishwasher, Disposal, Down Draft, Free-Standing Refrigerator, Plumbed For Ice Maker, Washer/Dryer, Gas Water Heater
- Laundry: Laundry Room
Features
- Vaulted Ceiling(s), Built-in Features, Closet, Bathroom, Walk-In Closet(s), Storage, Pantry, Tile
- Flooring: Laminate, Vinyl, Wall to Wall Carpet, Concrete
- Doors: Sliding Doors
- Windows: Double Pane Windows, Vinyl Frames
- Basement: Crawl Space
Interior area
- Total structure area: 1,418
- Total interior livable area: 1,418 sqft
Video & virtual tour
Property
Parking
- Total spaces: 2
- Parking features: Driveway, RV Access/Parking, Garage Door Opener, Attached
- Attached garage spaces: 2
- Has uncovered spaces: Yes
Accessibility
- Accessibility features: Garage On Main, Ground Level, Main Floor Bedroom Bath, Minimal Steps, One Level, Parking, Utility Room On Main, Accessibility
Features
- Stories: 1
- Patio & porch: Patio, Deck
- Exterior features: Yard
- Has spa: Yes
- Spa features: Free Standing Hot Tub
- Fencing: Fenced
- Has view: Yes
- View description: Mountain(s), River
- Has water view: Yes
- Water view: River
Lot
- Size: 0.27 Acres
- Features: Level, SqFt 10000 to 14999
Details
- Additional structures: RVParking, Workshop, Workshopnull, Storage
- Parcel number: 14077
- Zoning: R-1
Construction
Type & style
- Home type: SingleFamily
- Architectural style: Ranch
- Property subtype: Residential, Single Family Residence
Materials
- Lap Siding, Wood Frame, T111 Siding
- Foundation: Concrete Perimeter
- Roof: Composition
Condition
- Resale
- New construction: No
- Year built: 1998
Utilities & green energy
- Gas: Gas
- Sewer: Public Sewer
- Water: Public
- Utilities for property: Cable Connected
Community & HOA
Community
- Security: Security Lights, Sidewalk
HOA
- Has HOA: No
Location
- Region: Columbia City
Financial & listing details
- Price per square foot: $328/sqft
- Tax assessed value: $492,530
- Annual tax amount: $4,066
- Date on market: 5/23/2025
- Listing terms: Cash,Conventional,FHA,VA Loan
- Road surface type: Paved