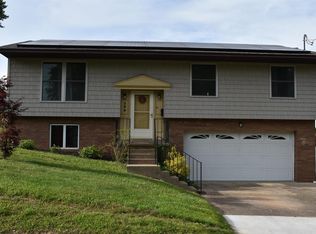Sold for $430,000 on 07/28/25
$430,000
305 Pearcy Ave, Bridgeport, WV 26330
4beds
4,004sqft
Single Family Residence
Built in 1987
10,567.66 Square Feet Lot
$430,400 Zestimate®
$107/sqft
$2,674 Estimated rent
Home value
$430,400
Estimated sales range
Not available
$2,674/mo
Zestimate® history
Loading...
Owner options
Explore your selling options
What's special
Welcome to this inviting 4-bedroom, 2.5-bath home perfectly situated in the vibrant heart of Bridgeport. From the moment you step inside, you'll be greeted by a warm and welcoming living space, highlighted by a stunning stone fireplace and an open loft above. The main floor offers 2 comfortable bedrooms, a full bath, and an open-concept living area ideal for relaxing or entertaining. The primary suite is tucked away in the loft, offering privacy along with its own spacious bathroom. Downstairs, the finished basement includes a 4th bedroom, 1/2 bath, and a versatile bonus room or office space. Convenience is key with this home's prime location. Enjoy quick access to schools, local restaurants, the city pool, Bridgeport's state-of-the-art fitness center, and NCWV Airport—all just minutes away.
Zillow last checked: 8 hours ago
Listing updated: July 28, 2025 at 08:55am
Listed by:
NANCY HILLEGAS 304-203-4455,
LANDMARK REALTY SERVICES OF WV, INC
Bought with:
NANCY HILLEGAS, WV0003020
LANDMARK REALTY SERVICES OF WV, INC
Source: NCWV REIN,MLS#: 10160099
Facts & features
Interior
Bedrooms & bathrooms
- Bedrooms: 4
- Bathrooms: 3
- Full bathrooms: 2
- 1/2 bathrooms: 1
Bedroom 2
- Features: Luxury Vinyl Plank
Bedroom 3
- Features: Luxury Vinyl Plank
Dining room
- Features: Luxury Vinyl Plank
Kitchen
- Features: Tile Floor
Living room
- Features: Fireplace, Luxury Vinyl Plank
Basement
- Level: Basement
Heating
- Forced Air, Natural Gas
Cooling
- Central Air, Ceiling Fan(s)
Appliances
- Included: Range, Dishwasher, Refrigerator
Features
- Flooring: Ceramic Tile, Vinyl, Laminate, Luxury Vinyl Plank
- Basement: Partially Finished
- Attic: Interior Access Only
- Number of fireplaces: 1
- Fireplace features: Masonry, Gas Logs
Interior area
- Total structure area: 4,922
- Total interior livable area: 4,004 sqft
- Finished area above ground: 2,394
- Finished area below ground: 1,610
Property
Parking
- Total spaces: 3
- Parking features: Garage Door Opener, 3+ Cars
- Attached garage spaces: 2
Features
- Levels: 2
- Stories: 2
- Patio & porch: Porch, Deck
- Fencing: None
- Has view: Yes
- View description: Neighborhood
- Waterfront features: None
Lot
- Size: 10,567 sqft
- Dimensions: 70 x 151
- Features: Level, Landscaped
Details
- Parcel number: 5403317162402
Construction
Type & style
- Home type: SingleFamily
- Architectural style: Contemporary
- Property subtype: Single Family Residence
Materials
- Frame, Vinyl Siding
- Foundation: Block
- Roof: Shingle
Condition
- Year built: 1987
Utilities & green energy
- Electric: 200 Amps
- Sewer: Public Sewer
- Water: Public
Community & neighborhood
Community
- Community features: Park, Playground, Pool, Shopping/Mall, Library, Medical Facility
Location
- Region: Bridgeport
Price history
| Date | Event | Price |
|---|---|---|
| 7/28/2025 | Sold | $430,000-3.3%$107/sqft |
Source: | ||
| 6/21/2025 | Contingent | $444,500$111/sqft |
Source: | ||
| 6/19/2025 | Listed for sale | $444,500+45.7%$111/sqft |
Source: | ||
| 4/15/2014 | Sold | $305,000-1.3%$76/sqft |
Source: Public Record | ||
| 2/5/2014 | Listed for sale | $309,000$77/sqft |
Source: HomeFinders Plus Real Estate, Inc. #10095722 | ||
Public tax history
| Year | Property taxes | Tax assessment |
|---|---|---|
| 2024 | $2,869 +6.2% | $190,560 +7.4% |
| 2023 | $2,701 -1.1% | $177,420 -0.1% |
| 2022 | $2,730 +2.1% | $177,660 +1.2% |
Find assessor info on the county website
Neighborhood: 26330
Nearby schools
GreatSchools rating
- 7/10Simpson Elementary SchoolGrades: PK-5Distance: 0.7 mi
- 8/10Bridgeport Middle SchoolGrades: 6-8Distance: 0.6 mi
- 10/10Bridgeport High SchoolGrades: 9-12Distance: 0.6 mi
Schools provided by the listing agent
- Elementary: Simpson Elementary
- Middle: Bridgeport Middle
- High: Bridgeport High
- District: Harrison
Source: NCWV REIN. This data may not be complete. We recommend contacting the local school district to confirm school assignments for this home.

Get pre-qualified for a loan
At Zillow Home Loans, we can pre-qualify you in as little as 5 minutes with no impact to your credit score.An equal housing lender. NMLS #10287.
