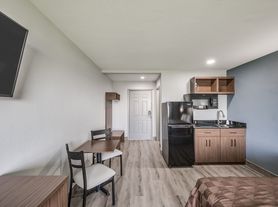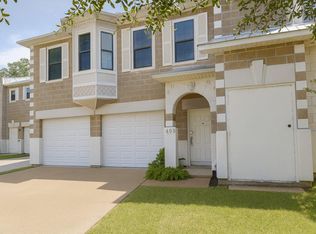Welcome to this beautifully renovated 3-bedroom, 2-bath home offering 1,800 sq. ft. of modern living space on an expansive half-acre lot. Every detail has been thoughtfully updated, giving this property a fresh and inviting feel both inside and out.
Step inside to find all-new flooring throughout, brand-new HVAC, granite countertops, and a custom-designed master bath that brings a touch of luxury to your daily routine.
The kitchen is a true showstopper with new cabinets, appliances, and finishes, while all
bathrooms feature new vanities and updates for a clean, contemporary look. Plush new carpet in the bedrooms adds warmth and comfort.
One of the standout features of this home is the incredible garage and workshop space. In the back, you'll find a two-car garage with an attached small workshop perfect for projects or extra storage.
In the front, a large two-car garage/workshop provides even more space for vehicles, tools, or hobbies, making this property a rare find. Set on nearly half an acre, the outdoor space offers plenty of room to relax, entertain, or expand.
With its fresh renovations, functional layout, and unmatched garage/workshop setup, this home is ready to welcome its new owners.
- Tenant maintains yard and landscaping.
- Tennant pays for all utilities.
- Pet fee - $350 non-refundable per pet.
- $35/month pet rent
- Application fee $55/adult
House for rent
$2,100/mo
305 Red Haven Dr, Highlands, TX 77562
3beds
1,800sqft
Price may not include required fees and charges.
Single family residence
Available Mon Nov 24 2025
Cats, small dogs OK
Central air
Hookups laundry
Attached garage parking
Forced air
What's special
Modern living spaceOutdoor spacePlush new carpetExpansive half-acre lotAll-new flooringNew cabinetsGranite countertops
- 12 days
- on Zillow |
- -- |
- -- |
Travel times
Facts & features
Interior
Bedrooms & bathrooms
- Bedrooms: 3
- Bathrooms: 2
- Full bathrooms: 2
Rooms
- Room types: Sun Room, Workshop
Heating
- Forced Air
Cooling
- Central Air
Appliances
- Included: Dishwasher, Oven, WD Hookup
- Laundry: Hookups
Features
- WD Hookup
- Flooring: Carpet, Tile
Interior area
- Total interior livable area: 1,800 sqft
Property
Parking
- Parking features: Attached, Detached, Garage, Off Street
- Has attached garage: Yes
- Details: Contact manager
Features
- Exterior features: Bicycle storage, Dual vanities in all bathrooms, Granite Countertops, Heating system: Forced Air, No Utilities included in rent, Open Layout, Oversized laundry/utility room, Shed
Details
- Parcel number: 1162190010026
Construction
Type & style
- Home type: SingleFamily
- Property subtype: Single Family Residence
Community & HOA
Location
- Region: Highlands
Financial & listing details
- Lease term: 1 Year
Price history
| Date | Event | Price |
|---|---|---|
| 9/22/2025 | Listed for rent | $2,100+13.5%$1/sqft |
Source: Zillow Rentals | ||
| 10/26/2024 | Listing removed | $1,850$1/sqft |
Source: | ||
| 10/16/2024 | Listed for rent | $1,850$1/sqft |
Source: | ||
| 10/4/2024 | Listing removed | $1,850$1/sqft |
Source: Zillow Rentals | ||
| 9/4/2024 | Price change | $1,850-6.3%$1/sqft |
Source: Zillow Rentals | ||

