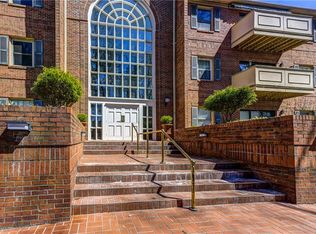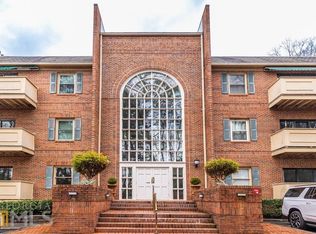Closed
$385,000
305 Ridley Howard Ct, Decatur, GA 30030
2beds
1,432sqft
Condominium, Mid Rise
Built in 1984
-- sqft lot
$380,700 Zestimate®
$269/sqft
$2,099 Estimated rent
Home value
$380,700
$350,000 - $415,000
$2,099/mo
Zestimate® history
Loading...
Owner options
Explore your selling options
What's special
ABSOLUTELY ONE OF THE BEST VALUES IN DECATUR RARE FIND 1400+ Sq Ft largest unit on the top 3rd floor less than a mile from Historic Downtown District. Featuring two master suites, w/plenty of closet spaces. this is the ideal roommate setup for Mother in Law suite or college students. Bedrooms are separated by the living room w/fireplace and kitchen/dining area, updated kitchen cabinets, countertops, farmhouse kitchen sink, and breakfast bar. Full size laundry, pantry, refrigerator, washer/dryer new dishwasher and new microwave included. Private balcony off the living room is a peaceful place to enjoy the surrounding woods. Two (2) secure underground parking spaces and private storage unit. For entertaining the 2nd floor community room is available for residents to enjoy. There is a Charming private pool set amidst beautiful the wooded landscaped grounds. Monthly HOA fee of $515 includes Cable TV & Internet Service.
Zillow last checked: 8 hours ago
Listing updated: July 23, 2025 at 07:02am
Listed by:
Rae Johnson 404-771-9336,
Coldwell Banker Bullard Realty
Bought with:
Melody Bray, 382488
U1 Realty
Source: GAMLS,MLS#: 10509645
Facts & features
Interior
Bedrooms & bathrooms
- Bedrooms: 2
- Bathrooms: 2
- Full bathrooms: 2
- Main level bathrooms: 2
- Main level bedrooms: 2
Dining room
- Features: Dining Rm/Living Rm Combo
Kitchen
- Features: Breakfast Bar, Pantry, Solid Surface Counters
Heating
- Central
Cooling
- Central Air
Appliances
- Included: Dishwasher, Dryer, Electric Water Heater, Ice Maker, Microwave, Oven/Range (Combo), Refrigerator, Washer
- Laundry: In Kitchen
Features
- Bookcases, Master On Main Level, Roommate Plan, Separate Shower, Soaking Tub, Split Bedroom Plan, Tile Bath
- Flooring: Carpet, Hardwood, Tile
- Basement: Concrete,Exterior Entry,Interior Entry,Unfinished
- Number of fireplaces: 1
- Fireplace features: Family Room
- Common walls with other units/homes: 1 Common Wall,End Unit,No One Above
Interior area
- Total structure area: 1,432
- Total interior livable area: 1,432 sqft
- Finished area above ground: 1,432
- Finished area below ground: 0
Property
Parking
- Parking features: Assigned, Basement, Parking Pad
- Has attached garage: Yes
- Has uncovered spaces: Yes
Accessibility
- Accessibility features: Accessible Elevator Installed
Features
- Levels: Three Or More
- Stories: 3
- Patio & porch: Deck
Lot
- Size: 435.60 sqft
- Features: Corner Lot
Details
- Parcel number: 18 005 09 017
Construction
Type & style
- Home type: Condo
- Architectural style: Brick 4 Side
- Property subtype: Condominium, Mid Rise
- Attached to another structure: Yes
Materials
- Brick
- Foundation: Slab
- Roof: Other
Condition
- Updated/Remodeled
- New construction: No
- Year built: 1984
Utilities & green energy
- Electric: 220 Volts
- Sewer: Public Sewer
- Water: Public
- Utilities for property: Cable Available, Electricity Available, High Speed Internet, Natural Gas Available, Sewer Connected, Water Available
Community & neighborhood
Community
- Community features: Pool, Sidewalks, Near Public Transport, Walk To Schools, Near Shopping
Location
- Region: Decatur
- Subdivision: RHH
HOA & financial
HOA
- Has HOA: Yes
- HOA fee: $6,180 annually
- Services included: Maintenance Structure, Maintenance Grounds, Management Fee, Pest Control, Reserve Fund, Security, Sewer, Swimming, Trash, Water
Other
Other facts
- Listing agreement: Exclusive Right To Sell
Price history
| Date | Event | Price |
|---|---|---|
| 7/17/2025 | Sold | $385,000-1.2%$269/sqft |
Source: | ||
| 6/19/2025 | Pending sale | $389,600$272/sqft |
Source: | ||
| 6/6/2025 | Price change | $389,6000%$272/sqft |
Source: | ||
| 5/29/2025 | Price change | $389,7000%$272/sqft |
Source: | ||
| 5/19/2025 | Price change | $389,8000%$272/sqft |
Source: | ||
Public tax history
| Year | Property taxes | Tax assessment |
|---|---|---|
| 2025 | $10,746 +7.1% | $144,160 +4.2% |
| 2024 | $10,030 +691.7% | $138,400 +5.2% |
| 2023 | $1,267 +25.5% | $131,560 +23.9% |
Find assessor info on the county website
Neighborhood: Clairemont Ave
Nearby schools
GreatSchools rating
- NAClairemont Elementary SchoolGrades: PK-2Distance: 0.5 mi
- 8/10Beacon Hill Middle SchoolGrades: 6-8Distance: 1.2 mi
- 9/10Decatur High SchoolGrades: 9-12Distance: 1 mi
Schools provided by the listing agent
- Elementary: Clairemont
- Middle: Beacon Hill
- High: Decatur
Source: GAMLS. This data may not be complete. We recommend contacting the local school district to confirm school assignments for this home.
Get a cash offer in 3 minutes
Find out how much your home could sell for in as little as 3 minutes with a no-obligation cash offer.
Estimated market value$380,700
Get a cash offer in 3 minutes
Find out how much your home could sell for in as little as 3 minutes with a no-obligation cash offer.
Estimated market value
$380,700

